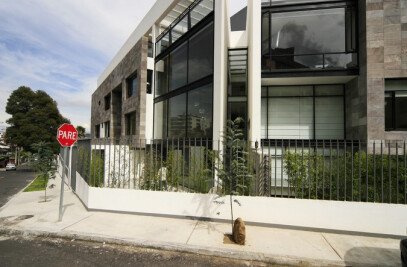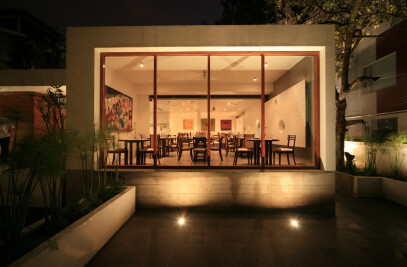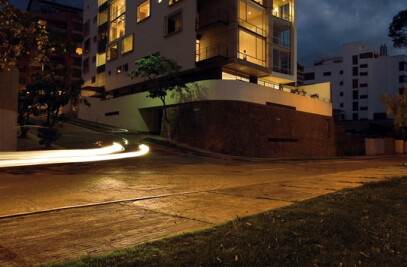The house is located on a rectangular site with a gentle slope on an east west direction. The site does not have much to offer except views towards the Ilaló mountain on the south side, and the valley of Tumbaco on the western side. Within these parameters, the house is organized along three main ideas:
1. Program independence: The house is broken into three volumes containing the three components of the program: public, private and guests. These three are connected by two joints, or glass bridges that aside from articulating the three components, they also project transparency throughout the house.
2. Central courtyard: The three volumes of the house are integrated by a central courtyard, which at the same time is surrounded by a glass gallery and corridor that serves the various parts of the program.
3. Orientation and Views: The interior circulation towards the courtyard allows all the main spaces to project their views to the valleys and mountains, being these the most permeable parts of the house.
The house is designed as a one story continuous space, with only the study and a raised terrace and contemplation deck over the social area. This space creates a double height white and glass volume that is supported by the monolithic stone block that sits on the ground level.

































