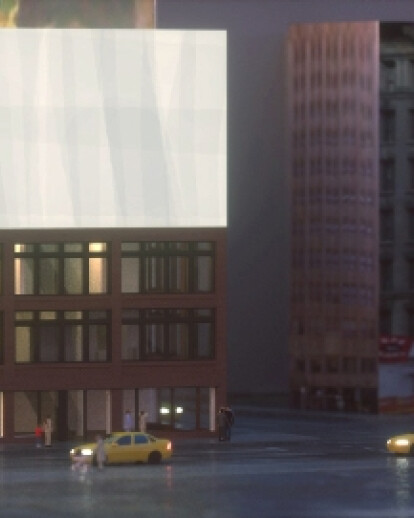A new shape for this building can succeed only as a visible restatement of its most basic assumptions.
But a building embodies basic assumptions best when it effectively restructures its entire environment— even as economically, socially, and architecturally diverse an environment as lower Manhattan!
The original building will double in size. The white superstructure amplifies its dimensions, both transforming the impression it makes and reconfiguring its surroundings.
Visible from a distance, glowing brightly white or shimmering, nearly hovering, in the dusk, it is an icon that need only be there to make its statement.
White, used here as a color for Peace, is the natural expression of the building but also provides opportunity for occasional large-scale projections. The exterior surfacing itself concretely embodies the theme of Peace: the fabric needed to construct some thirty-two refugee tents.
Street level finds the building grounded in the practical task of teaching how Peace works. The entire ground floor area is taken up by a food court/open kitchen where eating and drinking realize the gift of Peace. Opportunities for world cooking, particularly from war torn areas, add sensory depth to the human context of war and peace. Chefs, activist groups, and peace organizations from all over the world are invited to bring their mission and their cultures to the tables of New York.





























