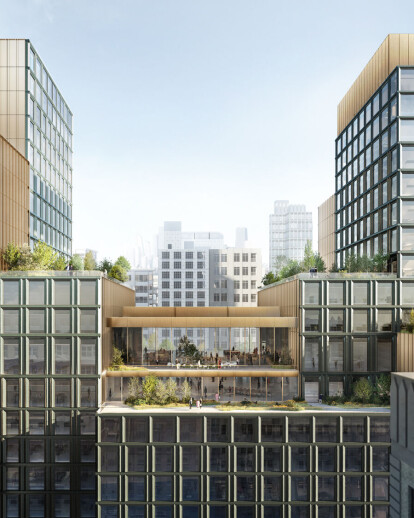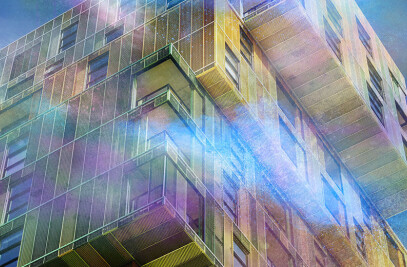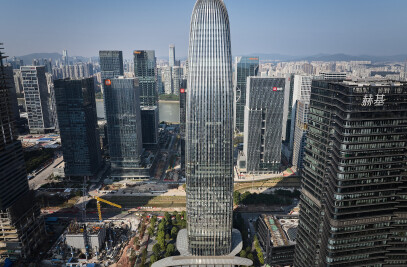Designed by SOM, The Walt Disney Company’s new headquarters for its New York operations will fit seamlessly into its neighborhood of Hudson Square, a distinguished Lower Manhattan district that is rapidly transforming into a major center for startups, media, and technology.
The building site covers an entire city block, bounded by Vandam Street to the north, Varick Street to the east, Spring Street to the south, and Hudson Street to the west. It is surrounded by old loft buildings—the former homes of the area’s printmaking past, and now the adaptively reused spaces of studios, offices, and exhibitions. The architecture of the former “Printing District” called for large floors, and the site of the new headquarters allows for floorplates that reach up to 85,000 square feet—a size ideally suited to contemporary media production—with 1.2 million gross square feet in total.
Embracing a sense of community in the mixed-use neighborhood, the building will be part of the fabric of Hudson Square with ground level retail amenities. Above, the 19-story, as-of-right building will rise in a series of graceful setbacks, which culminate in two, 320-foot towers and several terraces matching the scale of Hudson Square. At this height, the building will provide employees with views of the Hudson River to the west, and visually connect to the water towers and warehouse rooftops that characterize Lower Manhattan.
The building’s facade design is inspired by the material palette of Hudson Square—a neighborhood of masonry and stone, as well as bronze-colored metal, hints of color, and punched windows. With a soft and sinuous profile, rich texture and materiality, and deep-set picture windows, the new structure will harmonize with its surroundings while expressing a contemporary aesthetic. Double- and triple-columned green terracotta panels will create a distinct, rhythmic texture that echoes the undulating facades of the neighborhood, and the panels will complement the neighborhood’s warm earth tones—all while adding depth to the building’s robust frame.
With the goal to achieve LEED® and Wellness certifications, the building’s design is highly sustainable. When complete, Disney’s new Manhattan headquarters will serve the company, the public, and the city for years to come.




































