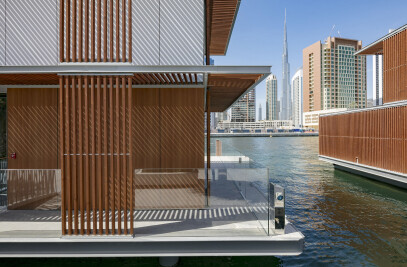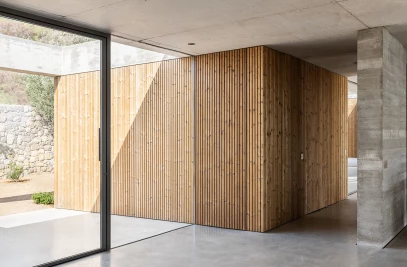The Housing in Garralda is guided by two core objectives: seamless integration into the scenic landscape of Garralda and the Aézcoa Valley, alongside a commitment to delivering high-quality housing.

Drawing inspiration from the traditional Basque-Navarrean “Caserío” architecture, the design cleverly divides the program into two volumes, each with pitched roofs covered in Lunawood ThermoWood®, that engage in a harmonious dialogue with the rural surroundings.

The project was awarded with an honorable mention in the prestigious Premios COAM 2023 competition.
With an environmentally conscious approach, materials are thoughtfully chosen. The facade boasts a finish of white mortar using the SATE system, while gallery roofs and shutters are crafted from Lunawood’s SHP 42×42 battens, paying homage to the Aézcoa valley’s wooden tile tradition.

Beyond its physical boundaries, the exterior space seamlessly melds with the natural environment, serving as a bridge between the pristine landscape and the village.
Inside the dwellings, flexibility, adaptability, neutrality, and spatial quality take center stage. Each volume accommodates a single dwelling per floor, reserving the ground floor for communal spaces.

The strategic use of cross-laminated timber structures enhances versatility, especially for residents with mobility challenges.
The design prioritizes abundant natural light, generous outdoor terraces, and an understated interior color palette, all contributing to the quality of living spaces.

Sustainability is a fundamental principle underpinning the project, aligning with Passivhaus energy standards and addressing a spectrum of considerations encompassing environmental, social, and economic aspects.









































































