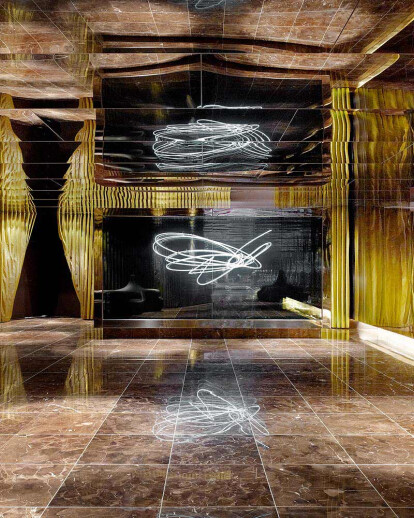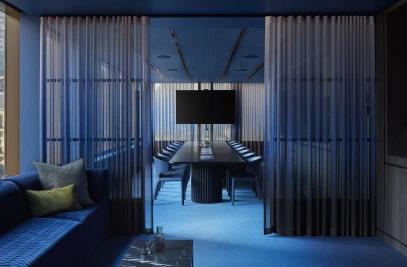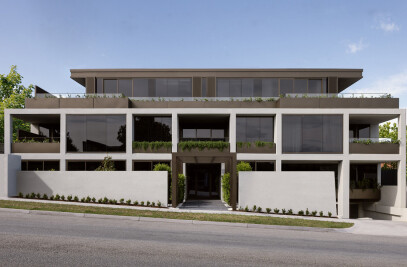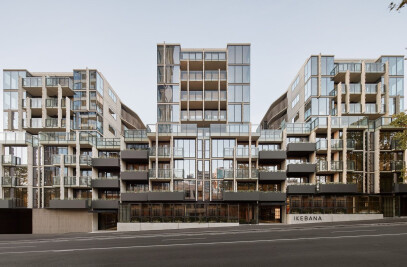At 401 St Kilda Road – the lobby is a classical theatrical space. Togas wrap around walls creating screens that peel apart to expose lift entries. The bronze toned space is a box of infinite reflection with high gloss floors and mirror walls, a solitary neon light art installation creates a focal point. This is contemporary classicism. All apartments feature three bedrooms, study, laundry, double ensuites, powder room, presentation kitchen and ‘chef’s kitchen’. Living is contained within the gallery area, the 10m x 15m great room as well as a 50sqm outdoor terrace. We weren’t kidding when we said residents didn’t lose out on space, right? Materials are tactile and sumptuous – floors come in a choice of parquetry or basalt (that we reopened an Indian quarry to attain). The bathroom windows are double-glazed; the shower juts out into the landscape, a shower in the garden that prevents prying eyes! Leave the tea-tree screens of the terrace open and thanks to the morphing façade you get views up and down St Kilda Road.
Project Spotlight
Product Spotlight
News

Fernanda Canales designs tranquil “House for the Elderly” in Sonora, Mexico
Mexican architecture studio Fernanda Canales has designed a semi-open, circular community center for... More

Australia’s first solar-powered façade completed in Melbourne
Located in Melbourne, 550 Spencer is the first building in Australia to generate its own electricity... More

SPPARC completes restoration of former Victorian-era Army & Navy Cooperative Society warehouse
In the heart of Westminster, London, the London-based architectural studio SPPARC has restored and r... More

Green patination on Kyoto coffee stand is brought about using soy sauce and chemicals
Ryohei Tanaka of Japanese architectural firm G Architects Studio designed a bijou coffee stand in Ky... More

New building in Montreal by MU Architecture tells a tale of two facades
In Montreal, Quebec, Le Petit Laurent is a newly constructed residential and commercial building tha... More

RAMSA completes Georgetown University's McCourt School of Policy, featuring unique installations by Maya Lin
Located on Georgetown University's downtown Capital Campus, the McCourt School of Policy by Robert A... More

MVRDV-designed clubhouse in shipping container supports refugees through the power of sport
MVRDV has designed a modular and multi-functional sports club in a shipping container for Amsterdam-... More

Archello Awards 2025 expands with 'Unbuilt' project awards categories
Archello is excited to introduce a new set of twelve 'Unbuilt' project awards for the Archello Award... More

























