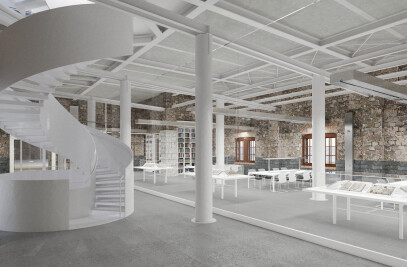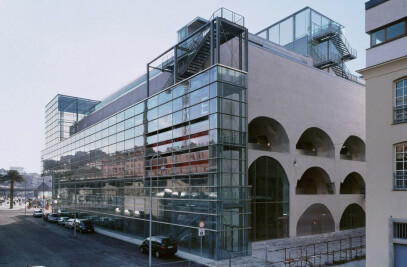The house is located at the bend in Abades Street in the Santa Cruz quarter, the old Jewish quarter of Seville. It is an 18th-century house with two storeys, to which a second storey was added in the first half of the last century. Its unique situation in the street allows it to have two wide façades (north and east) and a third, smaller one (south), to which the house will open up for the first time.
The proposal seeks to transform this single-family house, organised around a tiny central courtyard, into two flats and the Plural art gallery. The project should integrate these uses, achieving total independence in the functioning of both. The art gallery should be developed on as much of the ground floor as possible and the flats should have independent access.


To this end, the project maintains the organisation of the openings in the main façade unaltered, modifying the dimensions and opening new ones on the east and south façades, giving the latter a new access to the building: access to the flats and a second entrance to the art gallery.
The new interior organisation responds to the location of the small inner courtyard and to the layout and orientation and character of the three façades. The main façade, open to the long perspective of Abades street; the east façade, which corresponds to the narrowing of the street as a consequence of its double bending; and the south façade, previously very closed, which now opens onto the main axis of the neighbourhood.


The vertical communication system - new staircase and lift - is now located in the dark corner of the plot, between the party walls and the courtyard, so that the courtyard, now covered, becomes the vestibular space of the flats. All the rooms will open directly onto the façades.
The ground and first floors were resolved with a structure of wooden beams and joists, which have been maintained, supported by load-bearing walls, partially replaced on the Please, correct the title to:"A HOUSE IN FORMER SEVILLE JEWISH QUARTER" 2 ground floor by a slender metal structure in order to give the art gallery greater spatiality. The second floor has a metallic structure and the courtyard is covered with a glass roof, fitted with an opening device that ensures the thermal regulation of the construction.


Team:
Architect (Project and construction management): Guillermo Vázquez Consuegra
Quantity surveyors: Marcos Vázquez Consuegra with Ignacio González Ruiz
Collaborators: Álvaro Luna, Julia Moreno, Eduardo Melero, Pablo Valero, Elena L. Ariza, Rossela Regina, Jara Mahdavi, Gema Gallego, Ignacio Frade, Inma Estévez, José Antonio Morcillo, Pietropaolo Cristini, Rafael Hidalgo, Francesca Arnaboldi, Greta Papetti, Lorenzo Finocchio, Marco Busetti, Miriam Perez-Castilla, Sofia Tonello, Viccenzo Castado
Structure: Eduardo Martínez Moya
Facilities: Insur JG
Construction company: Todo Técnico Construcción TTC Spain
Client: Valentina Laura Salcines Torre
Photography: fotógrafo Jesús Granada
Model: fotógrafo Javier Orive

























































