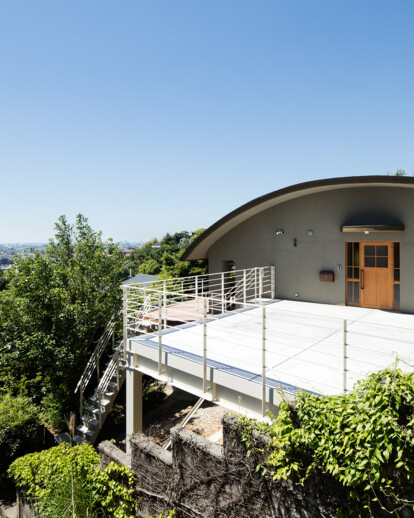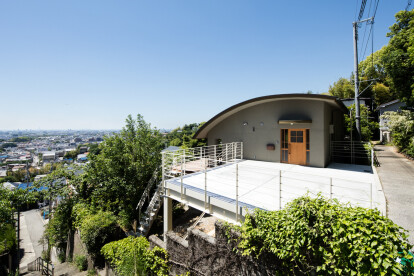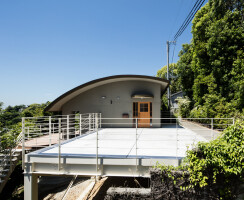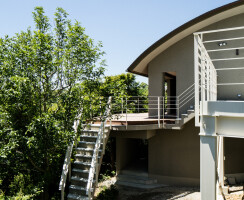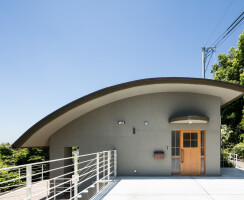This house is on the top of a hill, which gives you the full view of the Osaka Plain.
Its site is located on a slope and the upper side, across a path, is faced to the woods of a temple.
There used to be an old two-story wooden house and we planned to reserve as much of the former plantation as possible.
The house is owned by a family a couple in their forties who live with their son and daughter.
I designed a curved roof so that it would make a fine contrast with the outlines of the hill tops.
The entrance is on the highest level thus it's open to the public path. Having entered the house, as you go down stairs through it, you'll be amused by finding different stories with a variety of spaces.
I designed main sliding windows that lead to an oval balcony in the garden, considering the city view and plantation in the yard.
Each space downstairs is designed as a space with changing sunlight; textures of the walls and ceilings differ in their colours and materials, so that they can reflect beautifully the changing daylight and the lighting at night.
I hope this house will age softly and elegantly in time as the children of the family grow with their parents.
