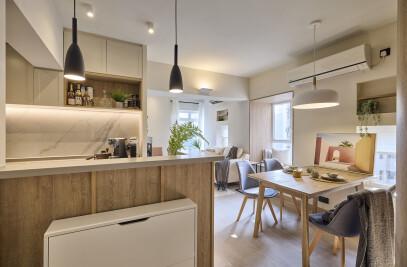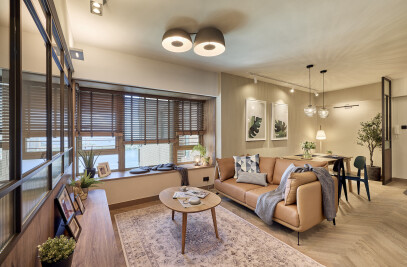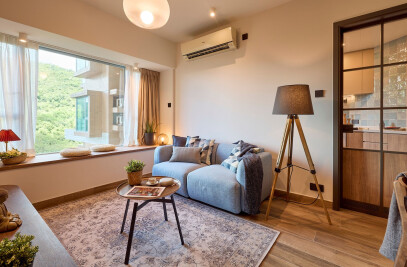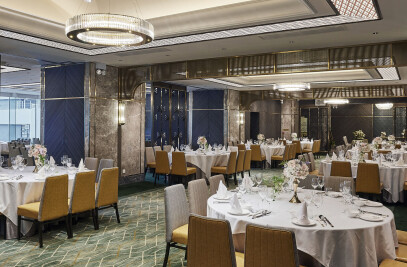This apartment situated by the foothills of Mount Butler, enjoying an amazing scenery of the hill facing south. With the spatial arrangement carefully associating with the views & daylighting by littleMORE interior design studio, planes of colours are inserted to the interior to bring on the cheerful mood to the young couple & their cats.

The planning of the rooms and layout is based on the living pattern of the inhabitants. For the bedroom to be the only required room in this apartment, the originally 2-room flat is turned into a spacious home with the other room fully opened to merge with the corridor area. This small change also brings more natural light to the interior & warms the space up with sunlight.

A blue wallpaper is used from the foyer area extending to the dining spaces by intervening to the wood displaying shelves. The gesture enriches the layering effect of the deep living dining space, also brings contrasting colour to the general wood tone and the punching red rocking chair on the other side. The dining table is carefully chosen with all the cats friendly features. Hammock for the cats below, holes on the table for them to play with their host & scratching pad on the table legs, making this dining area a fun place to interact with the pets.

The working reading area is fully opened by demolishing the existing partition wall, the space merges naturally to the rest of the apartment, keeping direct and intact connections to every inhabitants in this home, not to mention the cats.

The bedroom is tuned to a more harmonic & comfortable colour palette with an olive green wall and a pale blue fabric (with special feature against scratches by cats). Little punch and highlight of colours is brought on by the metal legs of the chair by the bed. A delicate wooden stork decorates this room with an extra dimensions of warmth & homey touches.













































