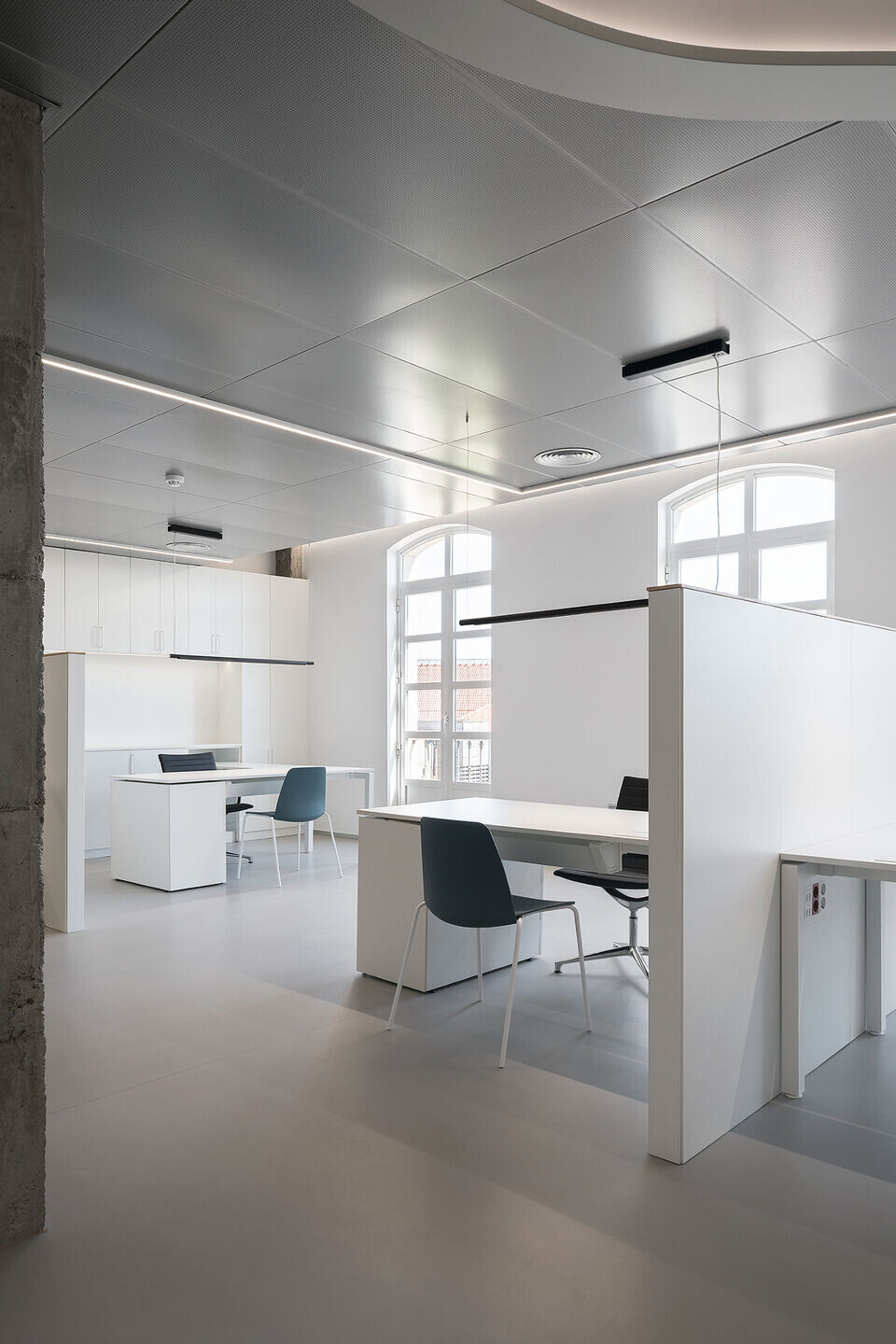Due to the health crisis caused by covid-19, the municipal government decided to adapt its facilities to the new situation. In this context, the aimwas to guarantee the safety of both workers and users who access the facilities.
In this sense, we worked to offer solutions that minimized the impact of the virus during theprocedures that are carried out in the city council.With this objective we looked for different design and technical options.
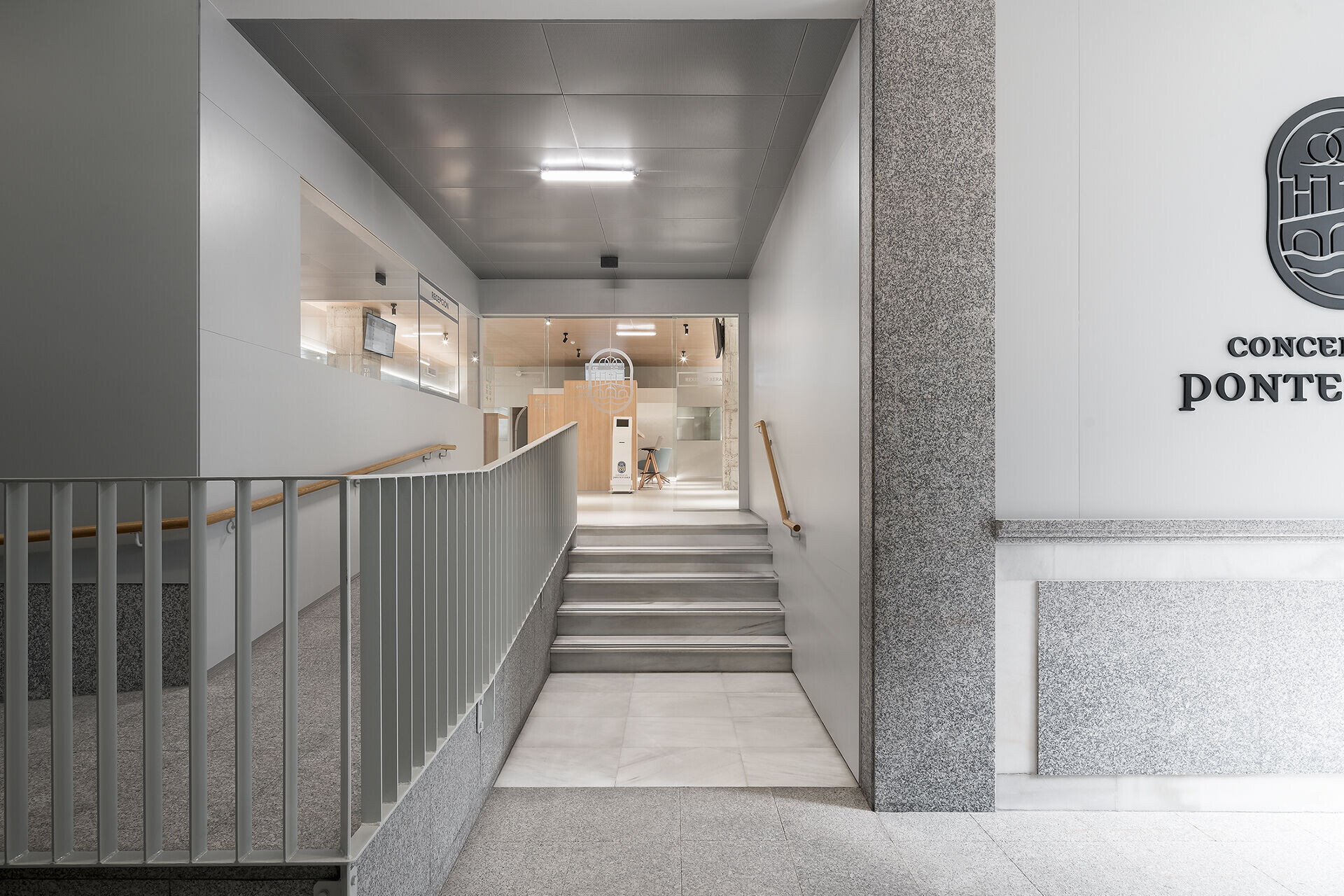
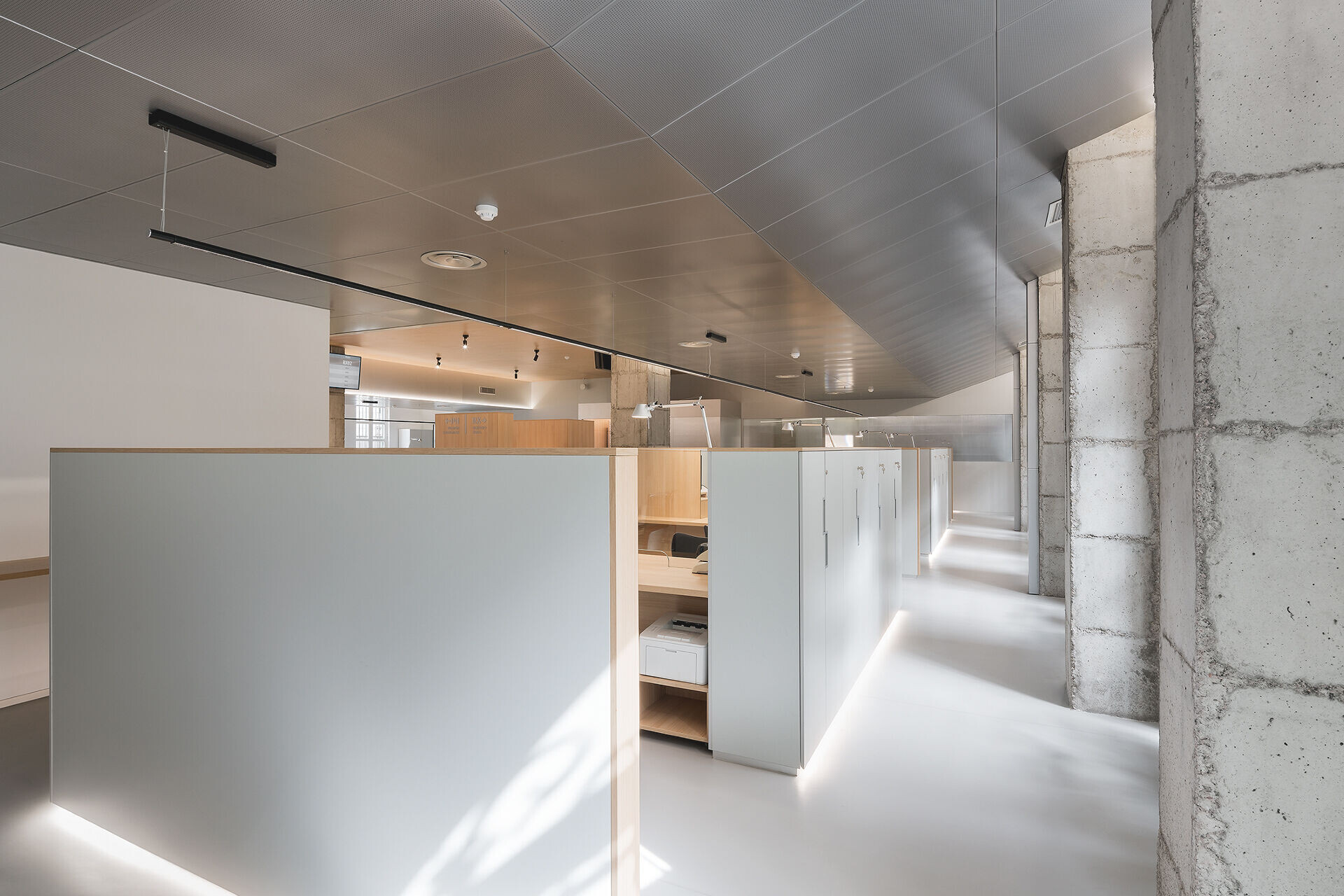
For instance, we incorporated forced ventilation to promote air renewal. To do this, we created a false metal ceiling where we located the ventilation and air conditioning installations.
We also tried to use easy-to-clean materials as well as elements with noornamentation to make maintenance easier.The materials used also seek to offer comfort to the users. In this way, acoustic attenuators have been used in the ceiling in order to minimize reverberation.
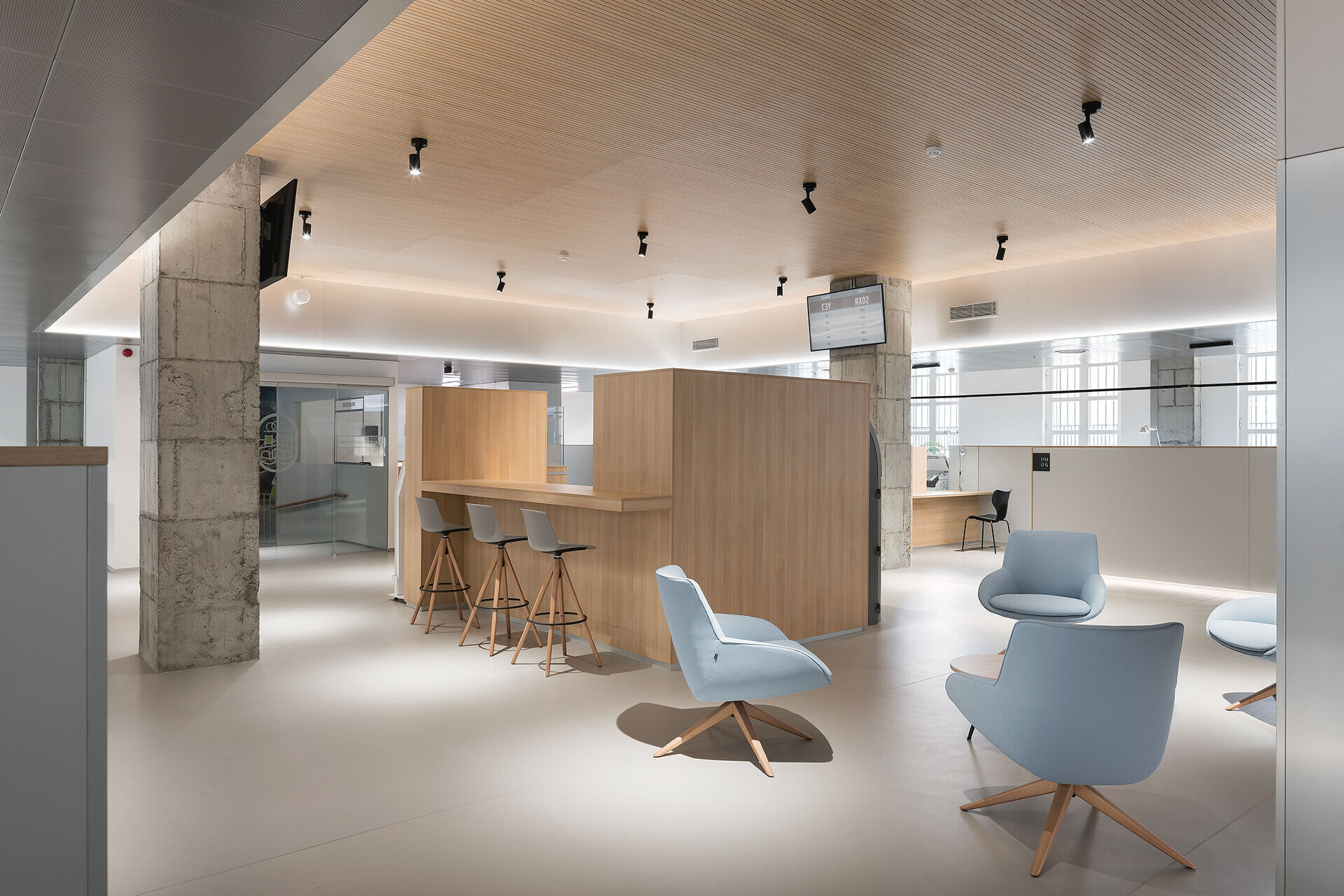
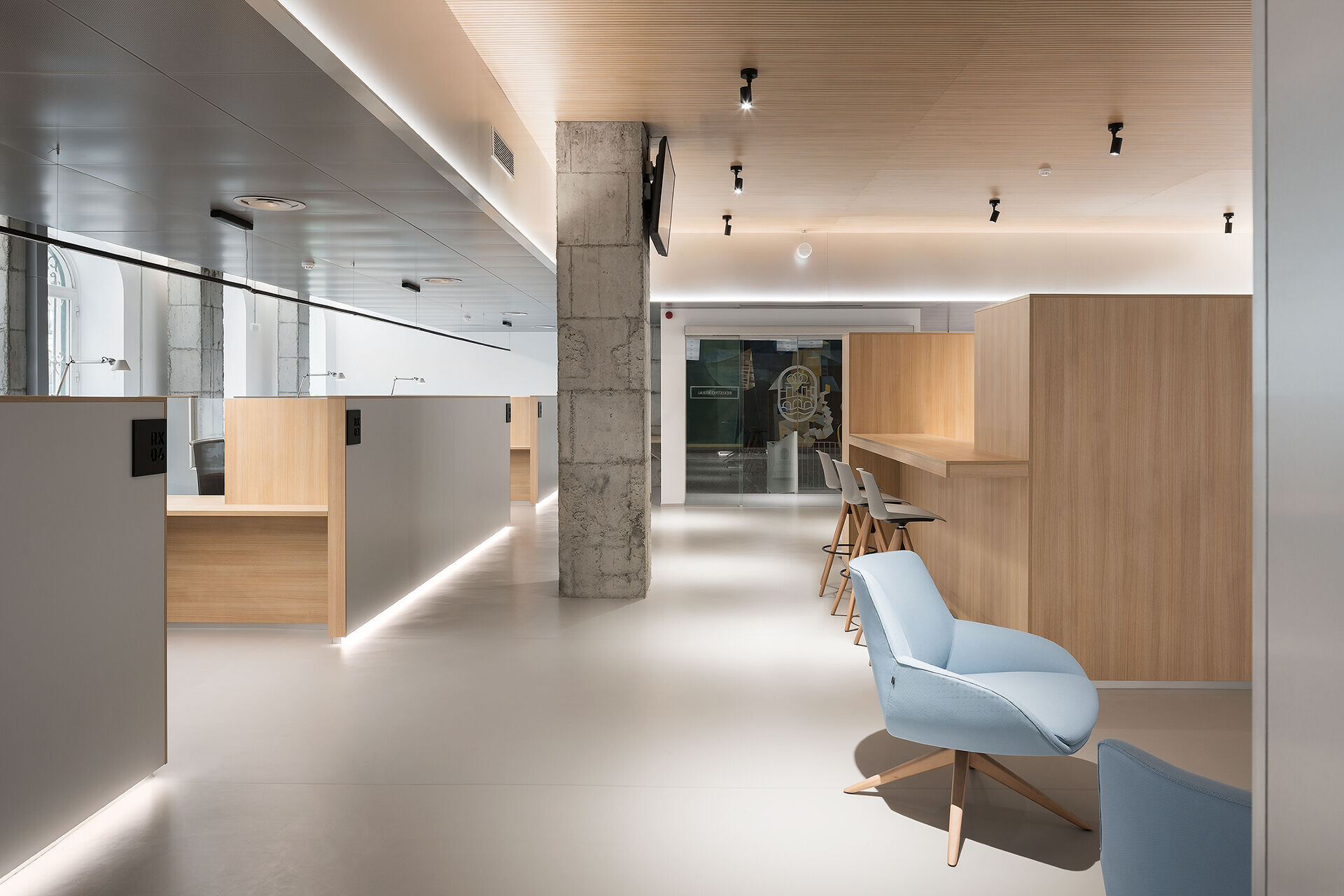
We optimized transit areas and spaces in which the safety distance is guaranteed.We separated the transit areas from the stay areas creating a new entrance and booths that act as filters to receive people. Thus, there is an entrance area that can be accessed by appointment and which is located in the registration area. And there is another transit entrance to the municipal offices located in the upper floors of the building. In the citizen service areas, we tried to make users stand in opposite directions to avoid contagion risks.
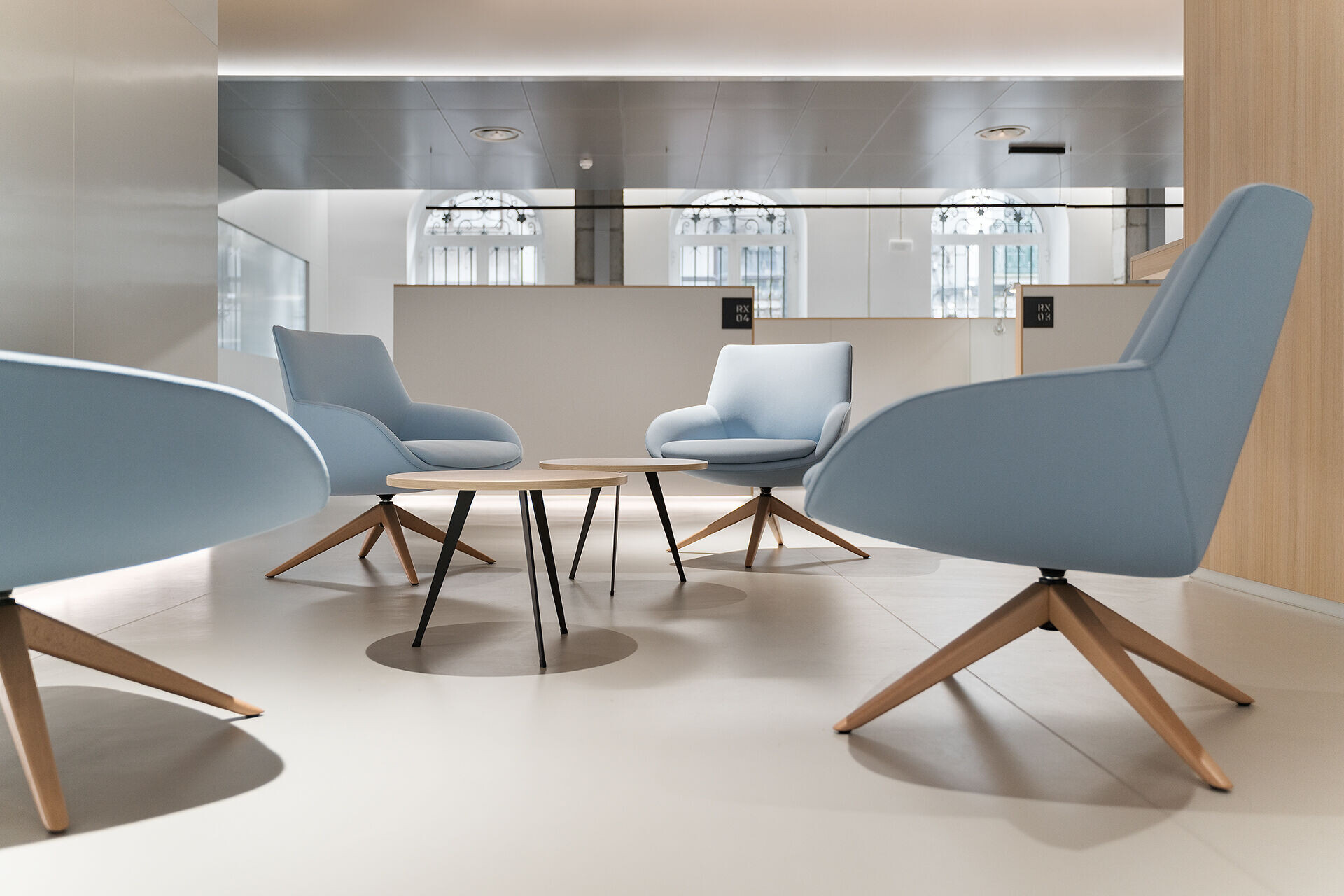
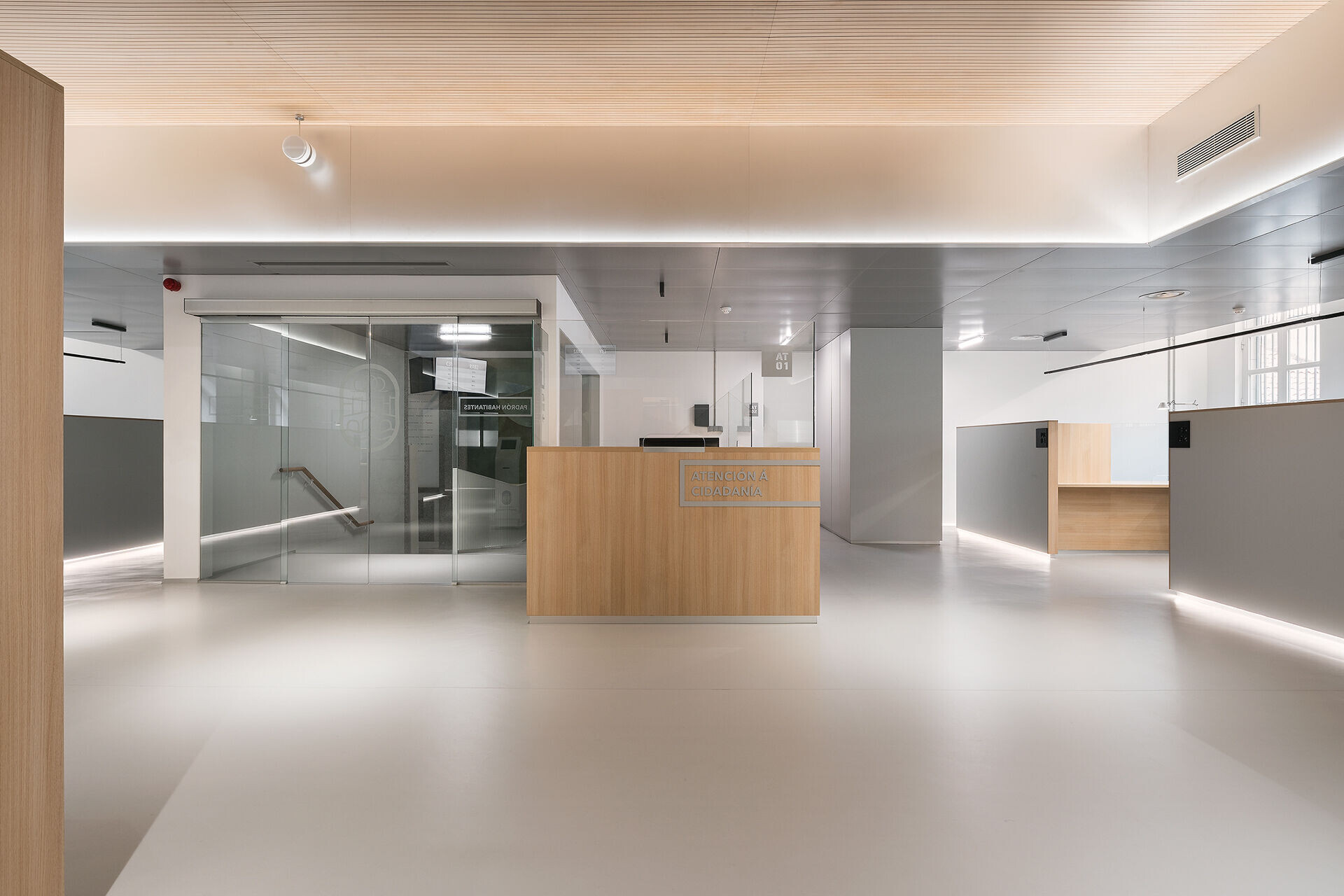
We have also created workspaces or boxes where workers are completely protected by screens while they are seated. We alsoinstalled two lines of boxes where workers can communicate with each other as well as serve the citizens.
Regarding the concept, the basic idea was to create a series of boxes with different functions: work boxes, cabins and a roof with different height levels that seem to recreate open boxes and visually seems to be supported by two large concrete pillars.
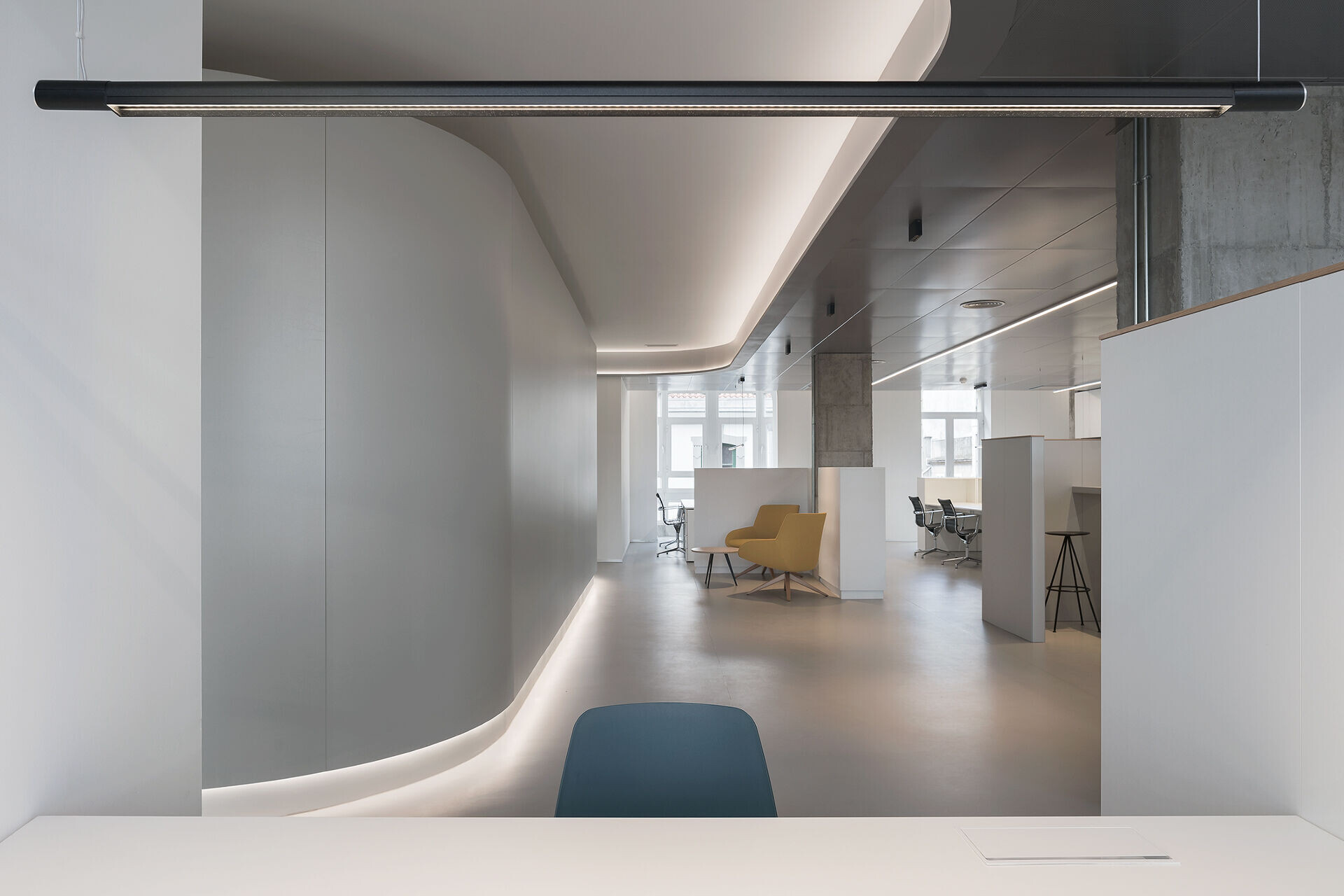
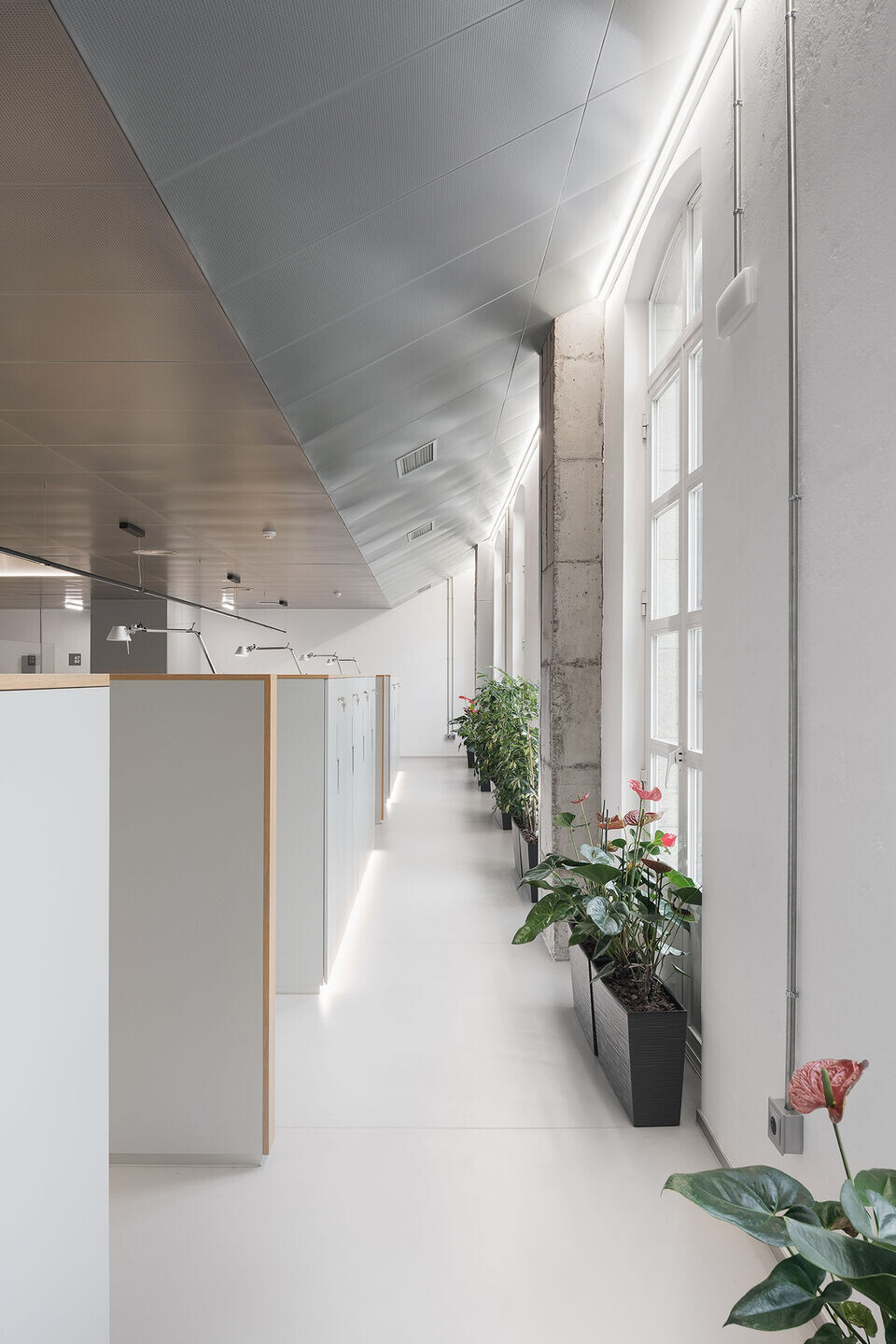
The space itself is a large box which is accessed through a ramp or stairs at both entrances. In short, it is a game of boxes that dialogue with each other and that are juxtaposed in order to create different environments that help us to promote transit and separation spaces.
We incorporated cold and neutral materials to give the project a technological image. At the same time, we have also usedwood to balance this effect and give warmth to environments such as work boxes or waiting rooms.
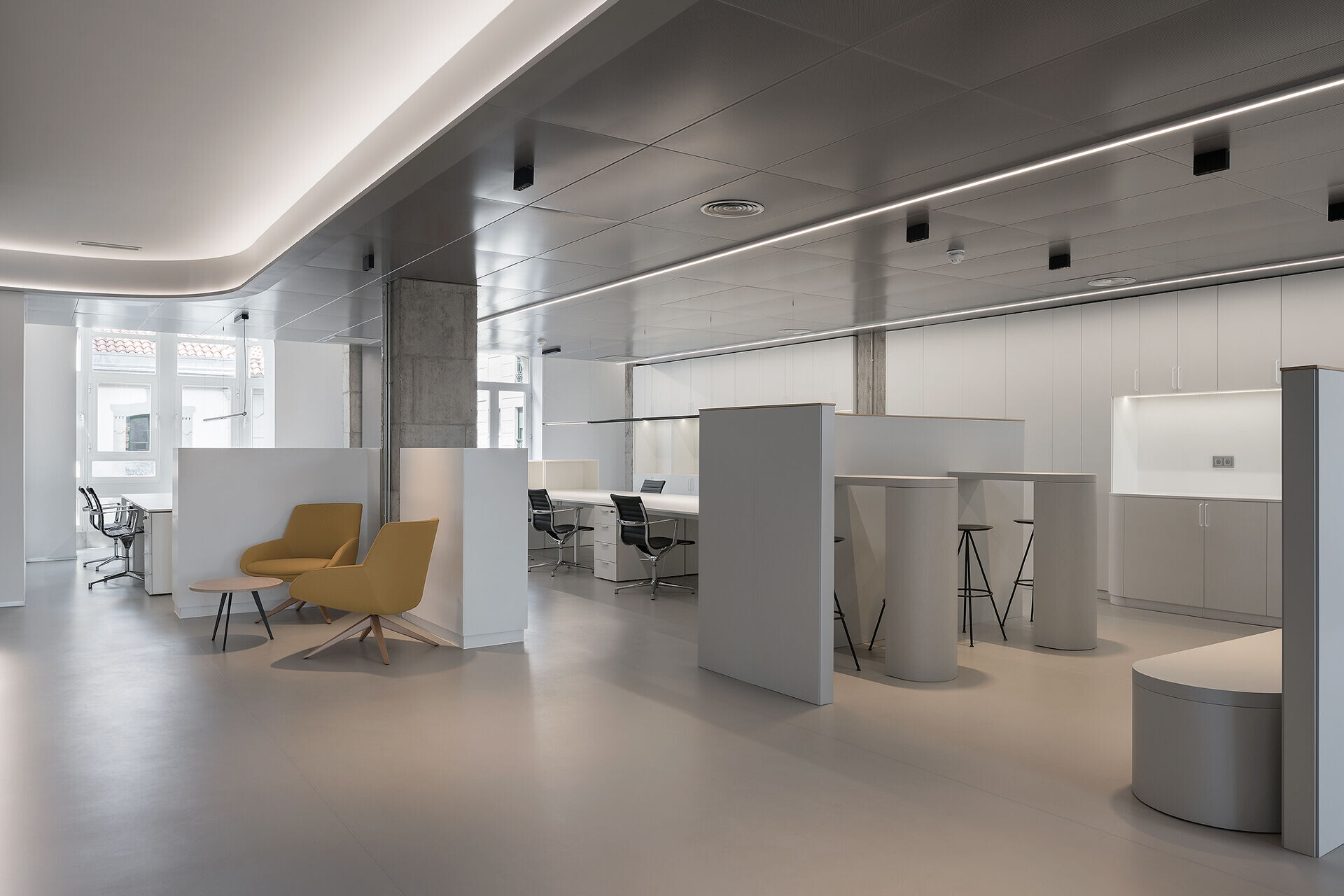

Team:
Design: NAN Arquitectos
Team: Alberto F. Reiriz, Vicente Pillado, Sofía Agulló, Jose Luis Paulos, Juan Carlos Viñayo, Ángel Velando, Sandra Valverde, Luis Ángel Fernandez
Photography: Iván Casal Nieto
