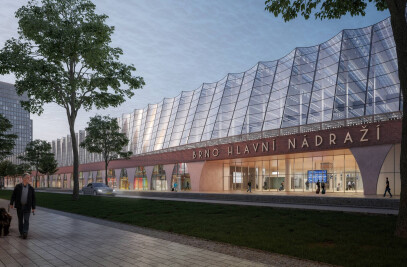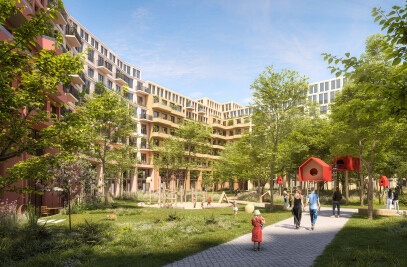This was a question of remodelling and extending the main entrance, and adding a new exhibition area and a new entrance to the sports centre in Rotterdam. The original structure of the complex, with the entrance serving as central spine and main juncture, has been left intact. The terrain was extended to both north and south, with on the north side a second entrance to the parking lots, while the concrete footbridge from the Zuidplein shopping/underground rail complex was demolished. The main entrance has been expanded on the north side with a full-height entrance hall, with on the south side two upper levels for delivery/ disposal and workshops. The intervening area has been renovated and rehabbed. Existing areas of floor were either extended or demolished to create a cohesive public area that meshes with the other building volumes. On the two uppermost storeys is a conference centre. The new exhibition hall is a columnless, undivided space, taller than the existing halls. The movements of the public in the new entrance of the sports centre are visible from outside through the glass hall and ranges of stairs.
Products Behind Projects
Product Spotlight
News

Fernanda Canales designs tranquil “House for the Elderly” in Sonora, Mexico
Mexican architecture studio Fernanda Canales has designed a semi-open, circular community center for... More

Australia’s first solar-powered façade completed in Melbourne
Located in Melbourne, 550 Spencer is the first building in Australia to generate its own electricity... More

SPPARC completes restoration of former Victorian-era Army & Navy Cooperative Society warehouse
In the heart of Westminster, London, the London-based architectural studio SPPARC has restored and r... More

Green patination on Kyoto coffee stand is brought about using soy sauce and chemicals
Ryohei Tanaka of Japanese architectural firm G Architects Studio designed a bijou coffee stand in Ky... More

New building in Montreal by MU Architecture tells a tale of two facades
In Montreal, Quebec, Le Petit Laurent is a newly constructed residential and commercial building tha... More

RAMSA completes Georgetown University's McCourt School of Policy, featuring unique installations by Maya Lin
Located on Georgetown University's downtown Capital Campus, the McCourt School of Policy by Robert A... More

MVRDV-designed clubhouse in shipping container supports refugees through the power of sport
MVRDV has designed a modular and multi-functional sports club in a shipping container for Amsterdam-... More

Archello Awards 2025 expands with 'Unbuilt' project awards categories
Archello is excited to introduce a new set of twelve 'Unbuilt' project awards for the Archello Award... More

























