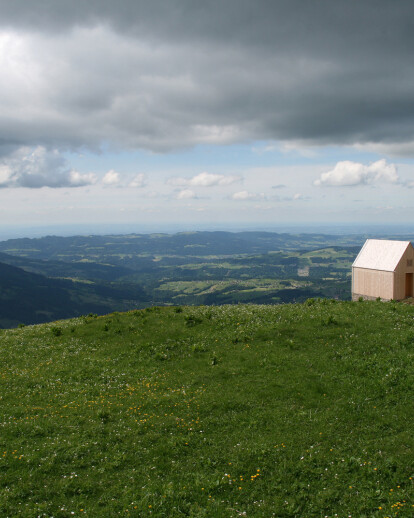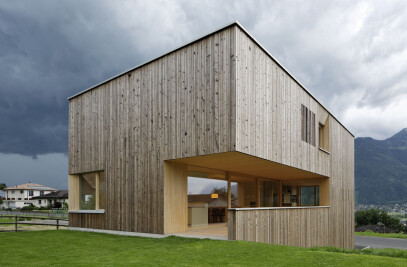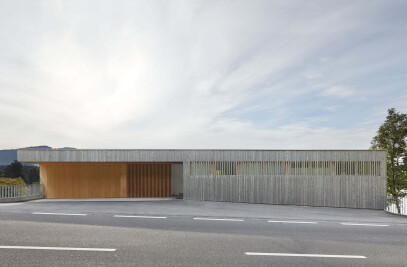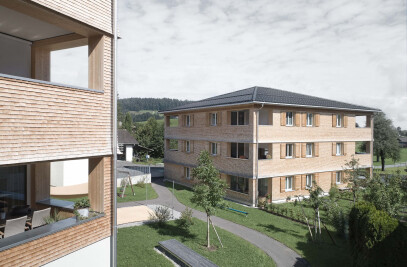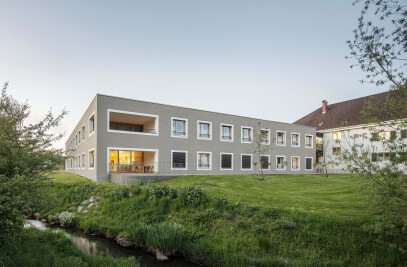The chapel occupies a grassy, gently sloping hilltop between two walking trails, at the threshold separating cultivated land from the untouched Alpine mountainscape. The entrance is approached from the northern trail, taking in the dramatic views. Oriented clearly into the surrounding hillside as it steeply falls away, the chapel stands as a sanctum. Entering the chapel means leaving solid ground and ascending into the wooden vessel. The space is insular and silent, composed of a single material. Light filters in through a slot of frosted glass, permanently connecting the chapel interior to daylight and the seasons. This glass element sits flush in the wall, both internally and externally, so the altar appears to stand independently of the nave. A decorative opening above the entrance protectively houses the bell, while the nave is crowned by a cross-shaped window. A single profile is the basis for the chapel’s structure of interwoven timber beams. Standing shoulder to shoulder, the profiles form wall, roof and floor.

Alp Vordere Niedere Mountain Chapel Andelsbuch A
Cukrowicz Nachbaur Architekten ZT GmbH as ArchitectsProject Spotlight
Product Spotlight
News

SPPARC completes restoration of former Victorian-era Army & Navy Cooperative Society warehouse
In the heart of Westminster, London, the London-based architectural studio SPPARC has restored and r... More

Green patination on Kyoto coffee stand is brought about using soy sauce and chemicals
Ryohei Tanaka of Japanese architectural firm G Architects Studio designed a bijou coffee stand in Ky... More

New building in Montreal by MU Architecture tells a tale of two facades
In Montreal, Quebec, Le Petit Laurent is a newly constructed residential and commercial building tha... More

RAMSA completes Georgetown University's McCourt School of Policy, featuring unique installations by Maya Lin
Located on Georgetown University's downtown Capital Campus, the McCourt School of Policy by Robert A... More

MVRDV-designed clubhouse in shipping container supports refugees through the power of sport
MVRDV has designed a modular and multi-functional sports club in a shipping container for Amsterdam-... More

Archello Awards 2025 expands with 'Unbuilt' project awards categories
Archello is excited to introduce a new set of twelve 'Unbuilt' project awards for the Archello Award... More

Kinderspital Zürich by Herzog & de Meuron emphasizes role played by architecture in the healing process
The newly completed Universtäts - Kinderspital Zürich (University Children’s Hospita... More

Fonseka Studio crafts warm and uplifting medical clinic space in Cambridge, Ontario
In Cambridge, Ontario, the Galt Health family medical clinic seeks to reimagine the healthcare exper... More
