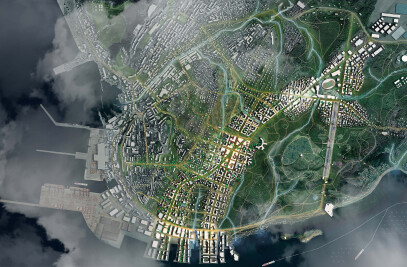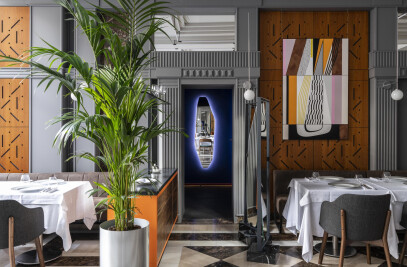New public space development includes grand staircase with landscape garden, pergola and a viewpoint to the Moscow city no one ever seen before.
Objective:
To increase urban permeability with a new public space. To provide alternative entrance to the most popular park in Moscow
Solution:
We’ve decided to implement the original planning solution from the end 20s: a cross-cutting pedestrian pathway with a grand staircase and an amphitheatre.
The new entrance to the park is located between the National University of Science and Technology building and Bakulev Scientific Center for Cardiovascular Surgery. New pedestrian pathway connected Gorky Park with Leninsky avenue. New public space development includes grand staircase with landscape garden, pergola and a viewpoint to the Moscow city no one ever seen before. Said solution will increase spatial permeability and attract human traffic to this area of the park. The idea of a cross-cutting passage first appeared in a 1928–30 architectural plan by Alexey Shchusev and Alexander Vlasov. Historically the picturesque area accommodating the passage included upper terrace with XVIII century mansions and a steep green slope towards the river bank.
An entrance with illuminated arch leads to a landscape garden with a central Garage-curated area designated for outdoor sculptures and installations.
A grand staircase on the terraced slope connects the garden with Arts Plaza next to Garage Museum. New observation deck is sun-protected by a large retaining wall. Granite and architectural concrete are the main materials for paving and lining.
Perennials will bloom continuously throughout the Summer season, and brightly stemmed plants will make the garden livelier during the Winter.
Our illumination scenarios provide functional separation for the area and accentuate spatiality and composition in the architectural layout.
Construction is completed, and the new passage have been opened to the public in September of 2018.

































