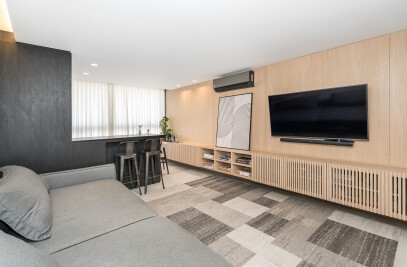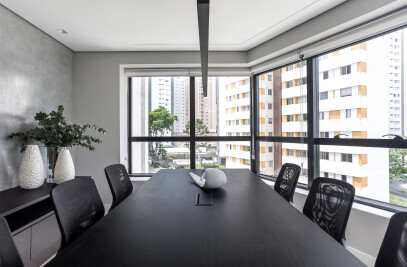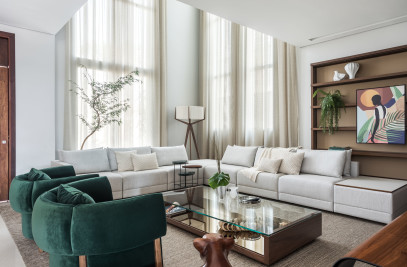The main goal for this apartment was to make it a practical and functional environment, with personality due to the choices of finishes. That’s how this contemporary industrial concept came to life, an 100% up-to-date concept, to meet with the young couple’s profile whose house is always open to friends and family.
The project kept the original plan in an open concept, suitable for the creation of integrated spaces, providing interaction moments and creating a layout that fits multiple purposes, from rest and relaxation to formal and informal gatherings.
The entrance hall of the apartment is lined with wood paneling, including the volume of the toilet and the hutch, giving it an invisible aspect. Hidden doors, from both the toilet and the cabinet, give the spaces a feeling of continuity and integration. The wood panels bring the room a sense of warmth and sophistication. This same panel covering the cabinet extends into the kitchen, which then becomes sliding door panels, making it possible to integrate or insulate the space whenever necessary, allowing full interaction of who is in the kitchen with who is in the social area.
Black granite with brushed finish was the choice for the kitchen tops, getting away from the ordinary and highlighting the gray and woody color palette of the apartment.
The burned cement invades the interior of the apartment, and runs throughout all the walls of the living room, which, associated with the details of the illumination design by suspended electro gutters and adjustable lamps, reinforce the contemporary industrial style.
The back of the apartment, which includes the bar area and home theater, seems to embrace the entire social space, thanks to the panel door and the metal cabinet that join the woodwork, integrating both rooms and adding mobility through the different modulations between the metallic structures. To compose the home theater plan, a volume of black granite stone with brushed finish was added, and includes an alcohol fireplace, responsible for generating heat on the cold days of Curitiba, and making the environment even more welcoming.
All finishes involved in the project were thought to run away from the conventional, and to perfect the rustic into modern, those details are present in the four corners of this great environment. This whole proposal was finished with carefully selected colors and elements. Blue cushions, framed on a wooden bench, and other signature design furniture, bring warmth and contemporaneity.
Material Used:
1. Beaulieu / Vinyl Flooring ‘Pvc Castilla 205 Patina’
2. Gramarcal / ‘Brushed Negresco‘Stone
3. Suvinil / Doughtfor ‘Marbleeffect ‘Elefante’ Color‘
4. Masisa / ‘Virginia’ Mdf
5. Ner Casa De Luz / ‘Cable Trays 150mm X 150mm /M’

































