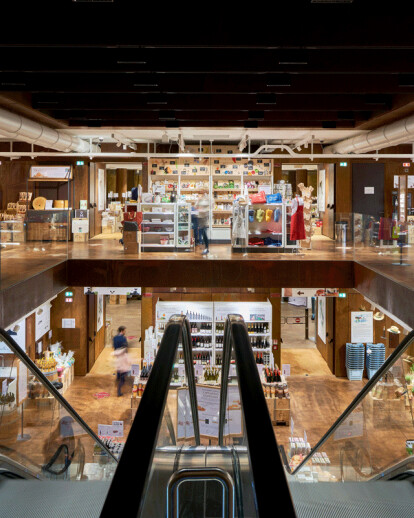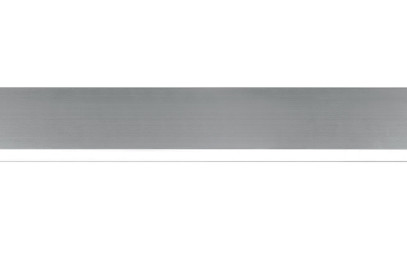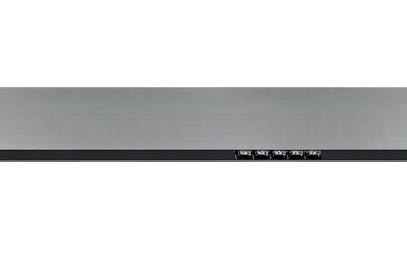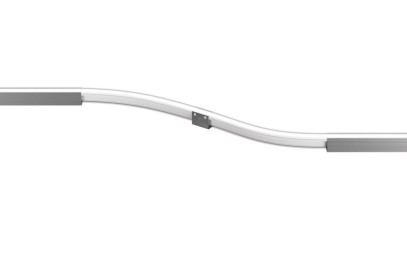Built in 1902 to store the wine barrels arriving from Istria and Dalmatia, the “Capannone delle Vasche” (Tub Warehouse) still has a remarkable store of records that testify to Trieste's importance as a trade node. In fact, it was the building's evocative heritage and atmosphere that encouraged the Cassa di Risparmio di Trieste Foundation to refurbish the site as part of the larger urban waterfront and former fish market regeneration plan. The architectural project designed by Archea Associati succeeded in meeting the State Heritage Office stipulations regarding the conservation of the original facade of this historical building by building an entirely independent glass shell inside it. There is a picturesque three metre gap between the new transparent parallelepiped and the external Istrian stone walls that is filled with water and spanned by suspended gangways.
The new building's elevation has the same 4-floor design as the original. Marco Casamonti's basement floor car park, called the “buco nell’acqua” (dead end dip), is completely underground, while the three floors above ground house the Eataly shopping and restaurant areas. The shopping floors cover a total floorspace of 2400 m2 and are reached by two sculpted weathering steel staircases. The stair ramps branch symbolically around two water basins that recall the ancient wine tubs. The layout of the three floors, designed by Eataly Design, is consistent with the format of the brand's other megastore branches and are therefore ideal for contemporary shopping and catering. The different lighting requirements for the various sales areas on the three floors have been met using a system featuring special version 660 mm dimmable DALI Tecnica Pro and iN30 High Contrast spotlights. These are devices that can adapt easily to any changes in spatial organisation that may take place over time. On the ground floor, visitors are welcomed to the bar area with the cosy lighting effects created by special LED DALI Cup luminaires.
Then there are the special ceiling-mounted Laser Blade luminaires attached to the roof lantern that illuminate the escalator and invite visitors up to the Osteria del Vento (Wind Tavern). The actual tavern features Laser Blade High Contrast diffused lighting that creates a convivial atmosphere in line with the building's original purpose. The large ribbon windows in the restaurant offer splendid views over the city harbour and are lit by pure lines of light originating from Underscore InOut devices positioned on the cover beams.







































