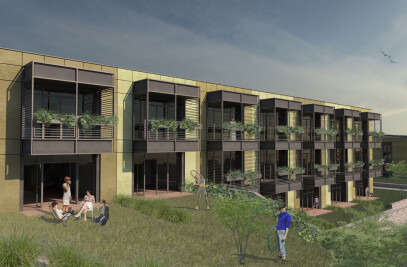The facility that includes the largest data center spaces and supplementary buildings for the Turkish banking sector was designed by Manço Architects who won the invited competition opened by a prominent Turkish financial institution. Architectural and engineering designs were developed in cooperation with a large team of consultants with the aim of attaining Uptime-Tier 4 and LEED Gold green building certificates.
The layout was planned on a 43.000m² plot in Ankara to provide the most efficient data center space use, as well as to enable the uninterrupted operation of Phase 1 facilities during the construction processes of Phase 2 and 3.
A single main entrance to the facility with maximum security was planned on the South side of the plot. A secondary entrance was solved on the West side, which will provide access to the constructions of further phases.
All buildings were solved at the same level, in order to enable continuous circulation of server equipment among three data centers after the completion of all phases.
Operations of all three data centers will be run from a single location thanks to the centrally located Support Building housing the security, IT, mechanical and electrical administration spaces of the whole facility.
The data center buildings were solved as a ground floor enclosing the servers and a mechanical floor right above according to the cooling-ventilation and cabling principles defined at the beginning of the design.
A pitched roof inclined toward the South regarding the drainage of rainwater, as well as the direction of solar panels was deemed the starting point of the architectural design. All buildings of the facility were covered with roofs having the same design language and color. The roof surface of the large datacenter building was divided into three different slices. Dynamic masses were achieved with varying roof angles whereas referring to the original state of the topography leveled with excavation.
A Client Operation Center serving the firms leasing servers in datacenter spaces was planned as a completely separate building on the South side of the plot. The structure with a 100m long façade in accordance with the vehicle circulation routes will welcome visitors/users approaching the facility from the South while hiding the data centers from the street with its large mass.
The roof of the Client Operation Center was continued in a way covering the side façades and entrances of the building, the main entrance of the facility, and the entrance to the Support Facility as a single shell uniting all three buildings of Phase 1.
The construction of Phase 1 including Data Center, Support Facility and Client Operation Center was completed as of early 2017.


































