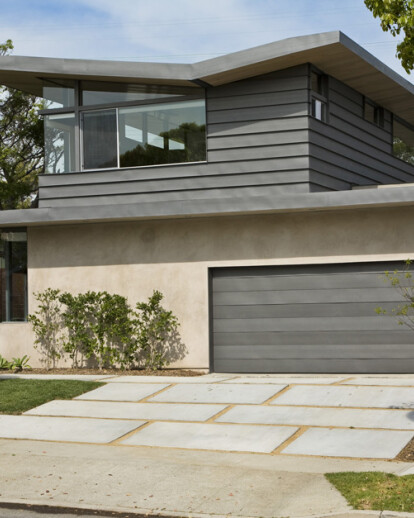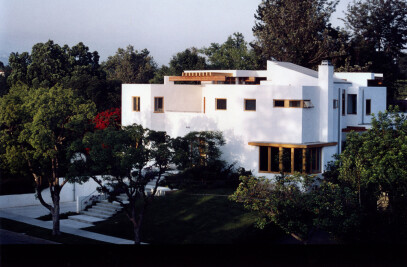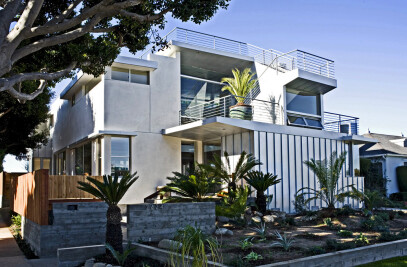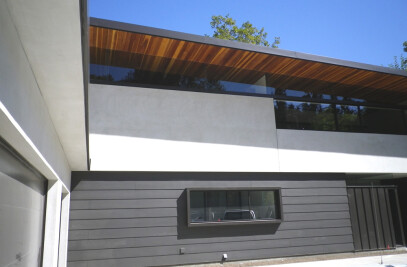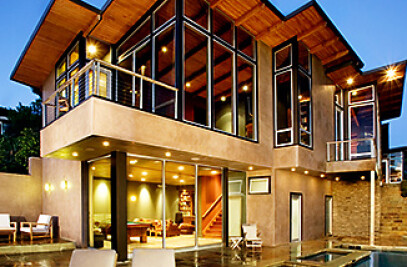This project, the Anderson Residence, is a substantial addition and renovation of an existing dark compartmentalized non-descript ‘40’s era house that is sited directly adjacent to the Santa Monica Airport. With a tight budget to work with, the project directive was to get as much bang for the buck as possible. The programmatic solution for our clients, an enterprising couple with two young children, consists of the existing garage and “Jack and Jill” children’s suite, a new ground floor Guest Bedroom Suite, open plan Living/Dining/Kitchen/Family Room, an upstairs Master Suite and workspace Loft that is open to the stairwell volume. A beautiful existing mature Chinese Elm tree is preserved and incorporated into the design, its branches interwoven with the Entry trellis and upper roof eaves. Windows are strategically placed to capture views of this tree as well as another specimen tree located in the rear of the site. Broad overhangs control direct sunlight while clerestory windows and corner glazing bring in an abundance of natural daylight to the interiors. Daylighting is supplemented with an LED lit “runway” soffit that runs the length of the house. Mechanical ducts run through this soffit as well. The uplifted eaves of the butterfly roof and expanses of glass throughout the house celebrate the surrounding landscape, the sky and the planes taking off from the adjacent airport.
Project Spotlight
Product Spotlight
News

Green patination on Kyoto coffee stand is brought about using soy sauce and chemicals
Ryohei Tanaka of Japanese architectural firm G Architects Studio designed a bijou coffee stand in Ky... More

New building in Montreal by MU Architecture tells a tale of two facades
In Montreal, Quebec, Le Petit Laurent is a newly constructed residential and commercial building tha... More

RAMSA completes Georgetown University's McCourt School of Policy, featuring unique installations by Maya Lin
Located on Georgetown University's downtown Capital Campus, the McCourt School of Policy by Robert A... More

MVRDV-designed clubhouse in shipping container supports refugees through the power of sport
MVRDV has designed a modular and multi-functional sports club in a shipping container for Amsterdam-... More

Archello Awards 2025 expands with 'Unbuilt' project awards categories
Archello is excited to introduce a new set of twelve 'Unbuilt' project awards for the Archello Award... More

Kinderspital Zürich by Herzog & de Meuron emphasizes role played by architecture in the healing process
The newly completed Universtäts - Kinderspital Zürich (University Children’s Hospita... More

Fonseka Studio crafts warm and uplifting medical clinic space in Cambridge, Ontario
In Cambridge, Ontario, the Galt Health family medical clinic seeks to reimagine the healthcare exper... More

Contemporary wooden cottage in Šumava National Park is inspired by local vernacular
Prague-based Markéta Cajthamlová, Architektonická projekční kancel&aacut... More
