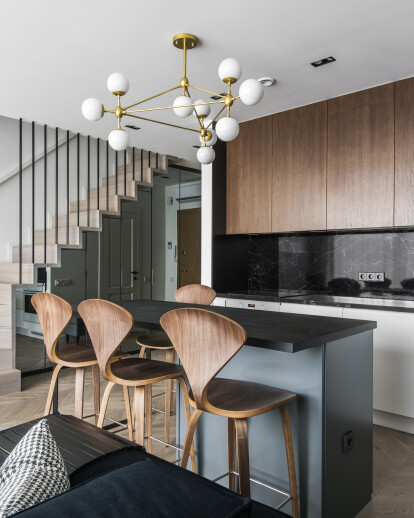Luxurious and modern, two storey apartment located in Vilnius, Lithuania designed by architectural studio Interjero Architektūra. The sparse design features exquisite materials palette (marble, wood, leather and rich textures), a decor combination between modern comfort and luxury and characteristic color combinations alternating bold dark and tranquil lights.
The first floor features open plan kitchen and living room assembly sustained in modern, cozy language. The exposed concrete slabs of the ceiling contrast with the gorgeous wooden parquet (that subsequently goes throughout the premises of the apartment), the furniture is a mixture between trendy dark and black textures and fashionable wood additions. Attention to the detail includes the hot-now brass elements and designers lamps, signature furniture pieces and modern appliances.
The second floor contains the bedrooms – welcoming and inviting with custom made furniture for the children’s room and captivating central piece bed (with bold yellow head-piece and base which contrast with the muted gray color combinations here) for the master bedroom. The luxury of the marble bathroom is underlined by the 3D graphics of the tile selection and the trendy additions in brass and wood. Interesting design solutions are the upholstery of the staircase and hallway, the original woodwork of the ceilings and the wooden doors that possess old time vintage charm. Combining rich textures, trendy details and exquisite materials palette the architects composed one modern, welcoming and luxurious dwelling.





























