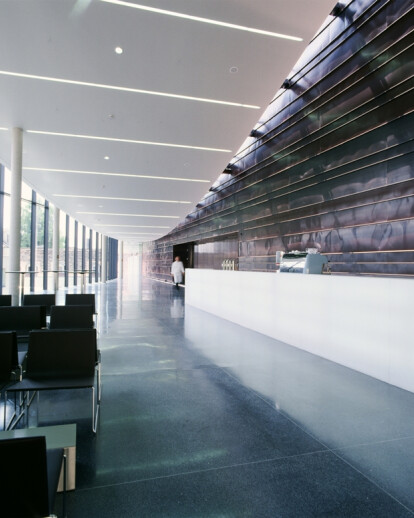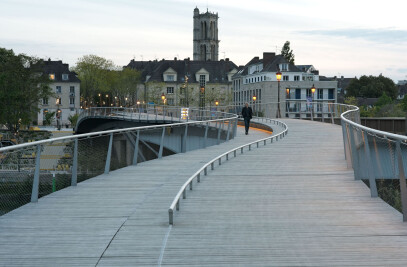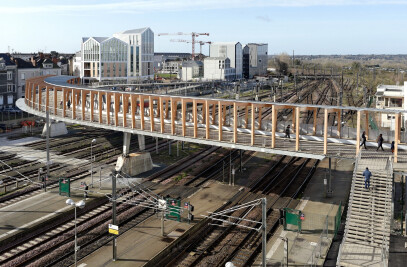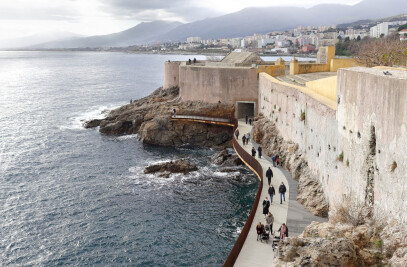The community lacked an adequately meeting hall. Through the erection of a new fire station at the edge of Weiz a site at the heart of the town became available, directly opposite the headquarters of the local industrial giant. The location is marked by small, two-storey baroque and 19th century buildings, the street grid and the squares of the immediately adjoining old town are essentially mediaeval. The response to this situation is subtle and intelligent. The core of the public hall is situated at the centre. Even seen from a distance it emerges at roof level as a "hard" cubic volume. Around this functional and semantic centre are positioned the buffer zones of the foyer, the exhibition spaces and the open spaces, while at an appropriate distance (the width of a lane) is placed an additional office building. The dimensions of the new building are integrated and translated into this historic urban mesh by modelling from this mass of "soft" elements. This is most strikingly shown at the side elevation of the building. Here the building lines a newly created small side street on the opposite side of which Feichtinger has erected an attractive office building that in turn absorbs the impetus of the impinging small town microstructure at its rear and channels this energy into the new side street through an opening in an otherwise hermetic façade. On the other side of the street, on the facade of the Kunsthaus, the dominant motif is that of a "wave" that formulates the change in height from the two-storey neighbouring buildings at the rear to the imposing three-storey ELIN building opposite the front of the Kunsthaus and makes it an aesthetic theme at cornice level. All these mediating elements of the building are made of glass, while the "massive" parts on the west side of the building are clad in copper. The interior of this building with its continuous full-height glazing, its generously broad foyer, its glowing bar at first floor level running around the central events hall (capacity 645), and with its attached exhibition areas speaks a nonchalant language that employs precision. The entire ground floor is reserved for a supermarket that is intended to attract numbers of visitors who will also animate the old town centre. For this reason the large hall is positioned above the supermarket and is directly reached from the side street by a staircase (plus lift). On the basement levels there are car parking spaces. The hall itself, equipped with a stage, a gallery and a high-tech booth, offers above all an aesthetic experience. The black walls are additionally covered with a metal mesh that can be illuminated in different colours by light diodes.
Products Behind Projects
Product Spotlight
News

Mole Architects and Invisible Studio complete sustainable, utilitarian building for Forest School Camps
Mole Architects and Invisible Studio have completed “The Big Roof”, a new low-carbon and... More

Key projects by NOA
NOA is a collective of architects and interior designers founded in 2011 by Stefan Rier and Lukas Ru... More

Introducing the Archello Podcast: the most visual architecture podcast in the world
Archello is thrilled to announce the launch of the Archello Podcast, a series of conversations featu... More

Taktik Design revamps sunken garden oasis in Montreal college
At the heart of Montreal’s Collège de Maisonneuve, Montreal-based Taktik Design has com... More

Carr’s “Coastal Compound” combines family beach house with the luxury of a boutique hotel
Melbourne-based architecture and interior design studio Carr has completed a coastal residence embed... More

Barrisol Light brings the outdoors inside at Mr Green’s Office
French ceiling manufacturer Barrisol - Normalu SAS was included in Archello’s list of 25 best... More

Peter Pichler, Rosalba Rojas Chávez, Lourenço Gimenes and Raissa Furlan join Archello Awards 2024 jury
Peter Pichler, Rosalba Rojas Chávez, Lourenço Gimenes and Raissa Furlan have been anno... More

25 best decorative glass manufacturers
By incorporating decorative glass in projects, such as stained or textured glass windows, frosted gl... More

























