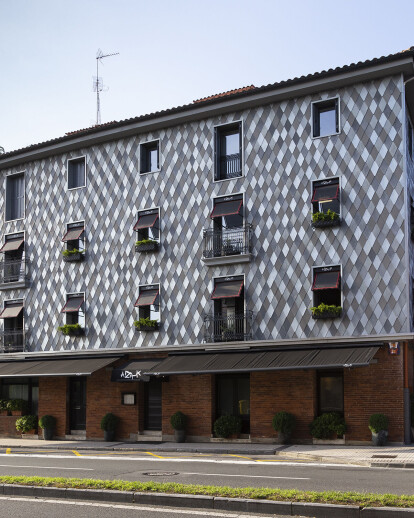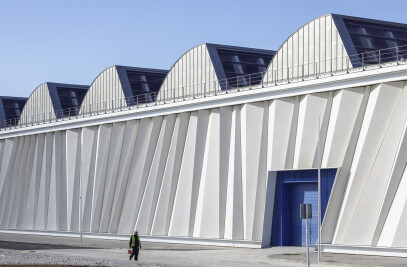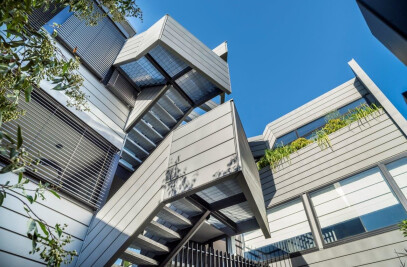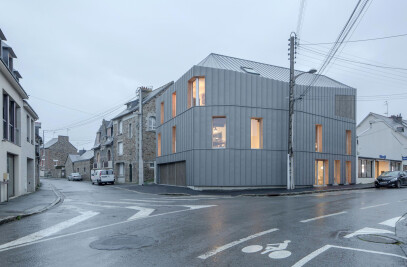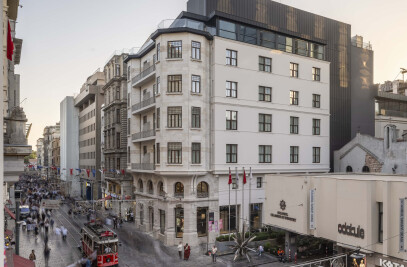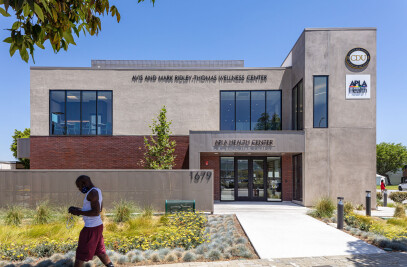The famous restaurant that was looking for a façade that best reflected its identity has chosen zinc-titanium elZinc® rhomboidal scales for its refurbishment.
We spoke with Manuel Lamosa from LYMA Arquitecture, one of the architects of this stunning project which, like the restaurant's kitchen, has been able to mix the avant-garde with good traditional practices.

What prompted the decision to reform the main façade of the restaurant so radically?
“The façade of the restaurant building had been maintained over the years by repairing and painting it. The problem of the existing façade stemmed from the inconvenience that the scaffolding caused to pedestrians walking by the
restaurant, and to customers by making access more bothersome, which is why a façade which didn’t need major maintenance every ten years was proposed to the owner”, reveals Manuel Lamosa.
They were also looking for a façade that would bring more character to the restaurant, because many customers walked right past it due to its location.
Why have you opted for zinc as the material?
As it is a building dating from 1897, the architects of LYMA Arquitecture and the owners ruled out using a material that was too modern and opted for one that was at least as old as the building, such as zinc, a material that had already been used previously inside the restaurant as a bar top and for the walls and ceilings of the cellar.
Manuel Lamosa also tells us that its outdoor use carries a patina which they found interesting as it would accompany the building over the years.

The choice of "zinc rhomboidal scales" rather than any other geometric shape also has a special meaning: they recall the influence of the area on the restaurant's dishes.
Approximately 3780 rhombus elZinc® tiles in 4 different zinc-titanium finishes were needed to clad the 300m2 of the new ventilated rhomboid zinc scale façade of the famous restaurant.
“To achieve the effect sought by owners and architects, elZinc® developed several prepatinated treatments specially for the project. Quinta Metálica, the installer, mounted a mockup of the façade with tiles treated with different patinas so that we could choose which ones we liked best. The mockup which gave us a small square
area on which different tones was seen, seemed attractive to us, due to the similarity to the scales of a fish, so we then decided to use the façade with the
different tones, knowing that over time these will be unified”, explains Manuel.
The help of the technical department of elZinc was crucial when it came to choose the material and as soon as the mockup arrived with the different shades, there were no more doubts. The material has fulfilled what we had in mind as an
identifying element, says Manuel.

Case study conclusion
The fact that it is a façade that changes greatly with the ambient light is remarkable, whether it is a grey and cloudy day,and there is also change throughout the day and night due to the effect of the floor positioned lighting.
“We love to see that people don't just take pictures of themselves at the door of the restaurant, but also try to get part of the façade in”, says Manuel. “Both parties are satisfied with the result because we feel that the façade helps to represent the
identity of the restaurant”.
