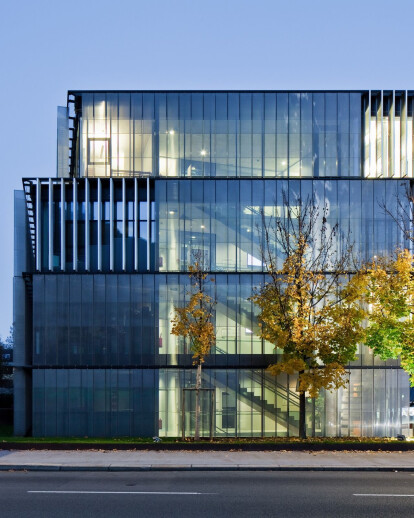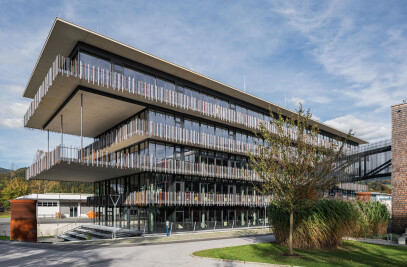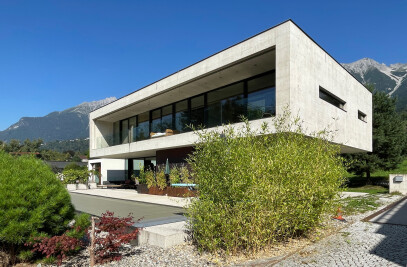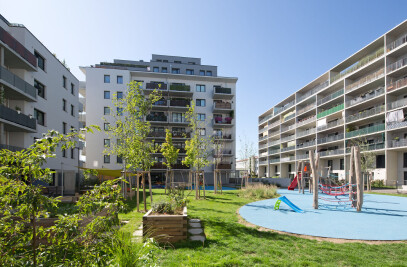"The most beautiful workplaces we know" - this is how employees describe the new Asfinag office building in Innsbruck and enjoy the view of the mountains, the Inn and the Hofgarten. The design of the transparent facade is characterized by the unique location and brings these strong images of nature into the work spaces. Lorenzateliers won the competition with a technologically futuristic concept: open glass façade with "intelligent" sun protection, exemplary energy concept and individualized, flexibly usable workplaces.
The Asfinag headquarters is a fully glazed cube with prefabricated lamellar façade for sun and privacy. This slightly reflective outer skin of stainless steel mesh surrounds the building like a shimmering armor and combines it into a compact unit. Only the lighting at night makes the underlying office structure visible. The liveliness of the individually operable slats makes the façade visibly responsive to the different needs of people.
Characteristic of the building is its interaction with the environment. For example, the construction lanes refer both to the historical stock and to the roadway Rennweg. The striking corner of the building stages the entrance area and accentuates the junction Rennweg - Karl-Kapferer-Straße.
Innovative eco-technology results in low energy consumption of max. 18kw / year / sqm. The entire building is powered solely by geothermal energy. Due to the thermal component activation, the rooms can be cooled with minimal energy consumption in summer and heated in winter. Compared to fossil fuels, this represents a saving of 11.16 tons per year.
The new construction of the Asfinag office building was awarded the 2013 "Best Architects 13" prize in the category office and administration buildings.


































