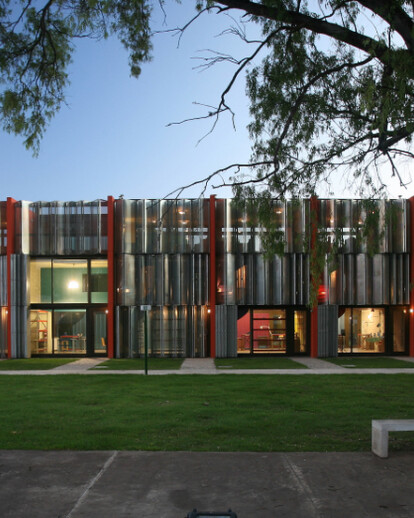These studios belong to the Córdoba Province City of the Arts, a campus housing painting, sculpture, photography, and music schools. They are to be lent to invited artists for short periods of time, so that they can live and work in them and develop their work within a private realm, while sharing their life and work experience with the students. A continuous strip defining the edge of an interior plaza, it holds 10 studios -8 for painters and 2 for sculptors- with a nearly identical design. Each studio is a 2 story unit with a double height, glass-enclosed space facing either south (painters´ units) or north (sculptors´ units) A large lifting glass door allows the interior of the studio to merge with the plaza. The bedroom and toilet are located on the first floor, and the living, dining and cooking space on the second, which allows their expansion towards an open terrace. The building is shaped by a sequence of parallel planes, a U-glass plane towards the south, and a transparent glass façade facing north. The latter is covered by a system of folding, perforated-metal shutters which vary in transparency depending on the light conditions and position; producing variations in the façade pattern.
Project Spotlight
Product Spotlight
News

Fernanda Canales designs tranquil “House for the Elderly” in Sonora, Mexico
Mexican architecture studio Fernanda Canales has designed a semi-open, circular community center for... More

Australia’s first solar-powered façade completed in Melbourne
Located in Melbourne, 550 Spencer is the first building in Australia to generate its own electricity... More

SPPARC completes restoration of former Victorian-era Army & Navy Cooperative Society warehouse
In the heart of Westminster, London, the London-based architectural studio SPPARC has restored and r... More

Green patination on Kyoto coffee stand is brought about using soy sauce and chemicals
Ryohei Tanaka of Japanese architectural firm G Architects Studio designed a bijou coffee stand in Ky... More

New building in Montreal by MU Architecture tells a tale of two facades
In Montreal, Quebec, Le Petit Laurent is a newly constructed residential and commercial building tha... More

RAMSA completes Georgetown University's McCourt School of Policy, featuring unique installations by Maya Lin
Located on Georgetown University's downtown Capital Campus, the McCourt School of Policy by Robert A... More

MVRDV-designed clubhouse in shipping container supports refugees through the power of sport
MVRDV has designed a modular and multi-functional sports club in a shipping container for Amsterdam-... More

Archello Awards 2025 expands with 'Unbuilt' project awards categories
Archello is excited to introduce a new set of twelve 'Unbuilt' project awards for the Archello Award... More






















