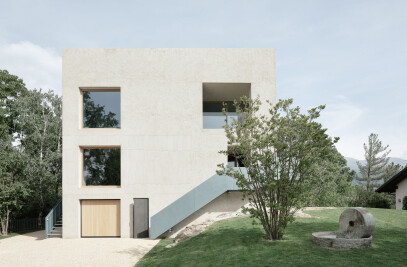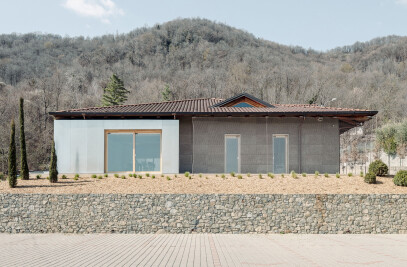The building intended for nursery and kindergarten was designed in 1966 by Arch. Martino Chiuminatto and Eng. Mario Ricono, who also supervised the structural design of the building, which was completed and tested in 1969. The building is presented as a single slatted building, placed perpendicular to the line of maximum slope of the land, and thus has a basement floor (free valley front and completely buried upstream front), a second floor that becomes a kind of ground floor upstream, and a second floor (volume emerging from the single sleeve of pitched roof). The main access is from the south, from the municipal road, via a steep asphalt driveway.

The architectural design provides for the integration of structural reinforcement works, insulation of the envelope from the inside, and plant renovation with the current needs of the school . The works planned to improve the building's energy performance affecting the envelope are, therefore, designed to preserve and enrich the architectural quality of the Gillio Kindergarten, a warm and welcoming environment for children and school staff, in close relationship with the external environment in terms of views and materials.

































