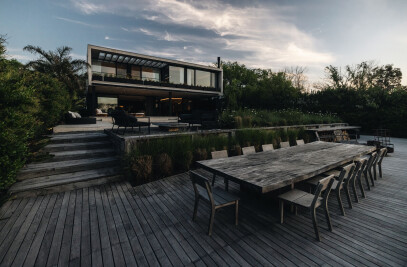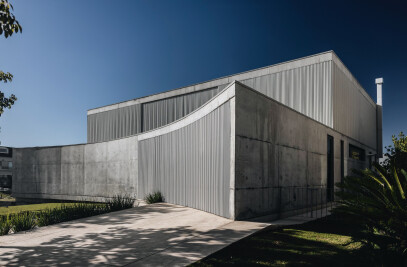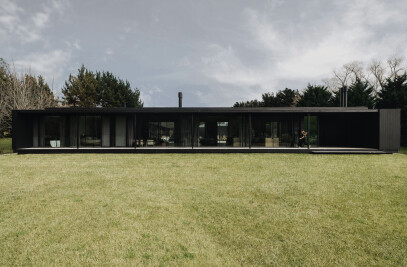A triple-height central patio as the heart of the building indexes the three levels of the Ayres De Pilar house.

The cantilevered volume on the ground floor generates a semi-covered garage where the opened central green space allows even the large basement to be one of the brightest areas of the house with greater ventilation circulation.

The main entrance is highlighted by its diagonal concrete wall with irregular vertical voids that allow light to pass inside.
The green environment grows between the concrete structure.
On the ground floor there are spaces for common use, separating them from those for private use on the upper floor.









































