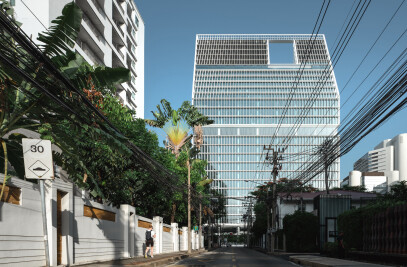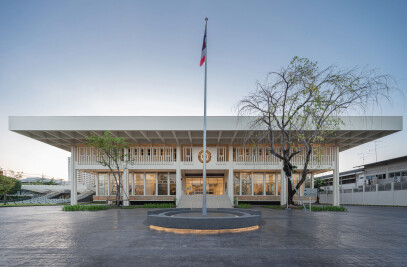This pavilion is an extended part form existing house. Its main function is sport facilities which consist of swimming pool, fitness, sauna, bathroom, outdoor shower, service area and parking.
The layout of this building is designed to link with the old houses center court. The main pool deck is aligned with the existing courtyard with the fitness room at the end of the deck. While the left functions are set on another axis at the edge of the site not only to maximize panoramic private view from the deck, but also blend functional space with nature around.
Another courtyard behind the fitness room separates between water closet zone and service zone and also makes fitness surrounded by view. Besides Thailand tropical weather, the main pool deck require big roof to protect it from rain and sun. The columns are installed as least as possible along with the glass wall dividing space to remain panoramic view for the deck.
The main material, lath, blends the nature to the house by let the natural light get through the space dimly. The eaves is also translucent and allow natural light get through lath ceiling creating transition space itself.
The outstanding characteristic shows the simplicity of the building blending nature, existing surrounding together with the architecture.

































