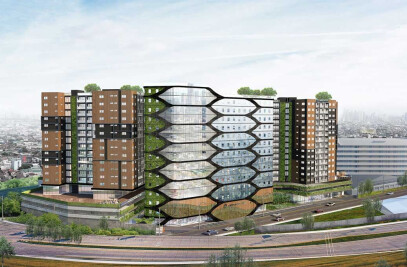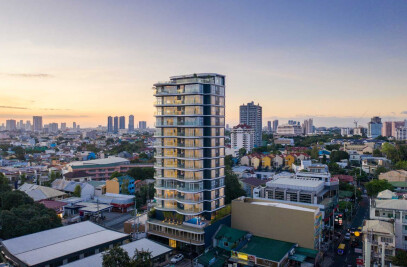Envisioned to be the anchor of a proposed city center, the Balanga City Hall is a 11,865 square meter sprawling development that rethinks the program of a civic center. Situated north of the old city center, it is designed to cater to a new generation of Balangueños with contemporary lifestyle.
As the focal point of a new city center that promotes a walkable and permeable neighborhood, this new City Hall is also made more accessible as compared to traditional monolithic models. Instead of enclosing the program into a solid structure, the new City Center breaks the program into clusters of buildings interconnected by a green spine—creating an integrated city hall park. This concept gears towards a progressive direction implying a more transparent and participatory government structure, sustainable development, and people-centric environment.
Affirming the concept of its unorthodox program, the form appears like fragmented pieces of stones from a solid piece of rock permeated by a people’s park that implies a stream. Like a flowing stream, the stream that connects the old and new city centers, the design empowers the people to access the city hall park and enliven it.

































