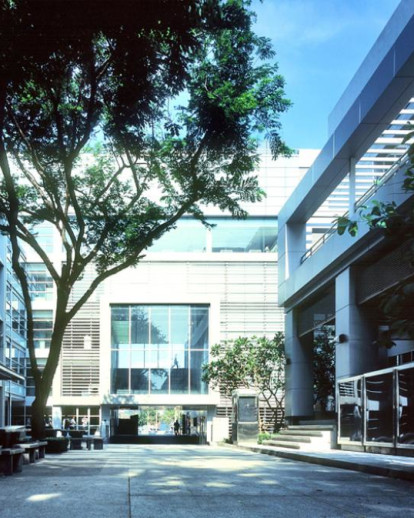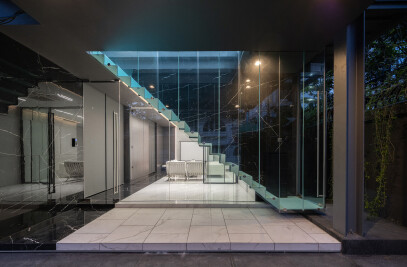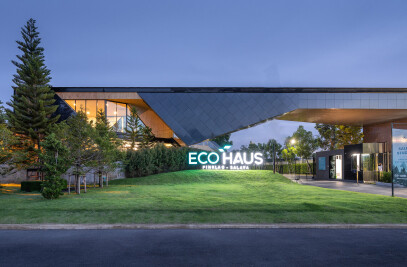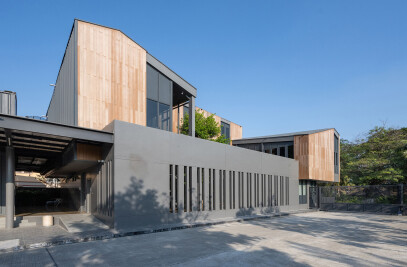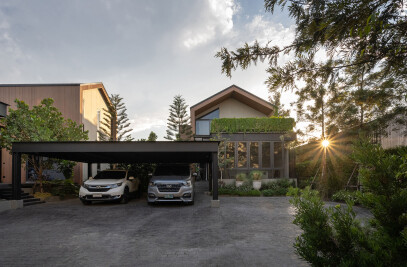AXIS Bangkok university city campus is one of the oldest universities in Bangkok and always supports art activities. The project, Bangkok University International College and Art Gallery (BUIC & BUG), starts with an idea to create a contemporary art gallery together with culture, lifestyle and activity. After research on the university master plan, there is an axis that most of the activities always occur along this line which called activities axis. At the one end of this axis connected to the main road is the triangle shape land piece which is the site of the project. To continue all the activities from the main axis and make the university to be more dynamic, designers decide to continue this activities axis inside new building and continue through outside the university as well.
VOLUME Because the site is one of the few empty land pieces in Bangkok University city campus, Building will occupy maximum area for the site. Simply and strictly following the permitted zoning envelope to create a building maximum volume, it will be able to built over 3,000 sq.m with 6 floors. To continue the activities axis by curbed out some volume at the first floor along the axis it will create new access to the university. The new hole on the first floor will create new gateway to the university.
VIEW On the second and third level above new activities axis entrance, there is another big hole penetrates to the building which is a new flexible space. This hole is not accessible but a link view from outside to the university or vise versa. On this space user can view the whole university along the activities axis and look outside to see the context around the university, so this is the space between outside and inside, the linkage between exterior and interior view. Furthermore, this will create a visual connection on the second and third floor and a physical connection on the first floor.
EVENT STAIR To overcome the challenge of difference activities and events that changing all the time, the new space that creates between the visible hole on the second and third floor, called Event Stair is a flexible function that eliminates the traditional distinction between gallery and other programs. It is a space that continues activities from activities axis. On the regular day it can use as a circulation or an art space for installation art pieces, on the gallery opening day it can use as reception hall or theater for special events and so on.
PROGRAM Because of the site limitation, cultural changing and different types of users in Bangkok nowadays, this conditions generate buildings that have varieties of programs in the same building. This building is one of them. It is a mix-used building, which composes of two main programs; international college and art gallery. By designing a contemporary art gallery together with lifestyles and activities, and mixing with different cultures of the university international college, this building creates dynamic to the existing University City Campus. Art Gallery programs are including café and store on the first floor, gallery office on the second floor, main program art gallery 1 & 2 as white boxes on the second floor and forth floor. For the International College programs are office on the third and fourth floor, student lounge on the fifth floor, 80 seats lecture room and 96 seats Auditorium on the sixth floor.
MATERIAL The building uses variety of materials all over the building. Most of the Art Gallery exterior walls are exposed precast concrete panel and aluminum cladding for circulation. All international college programs are clear glass with Aluminum fin interlock with gallery concrete panel. The 6th floor is clad around with frosted glass .On the connecting area that connect university and the exterior it is clad with the Aluminum perforated.
