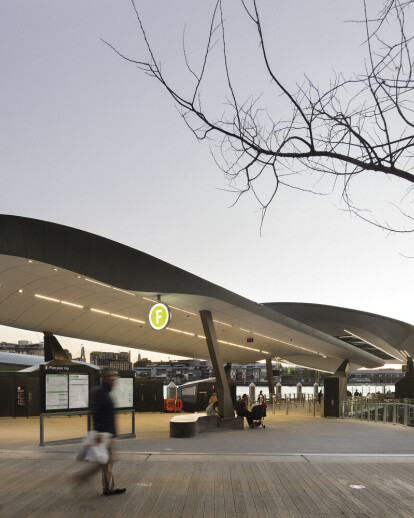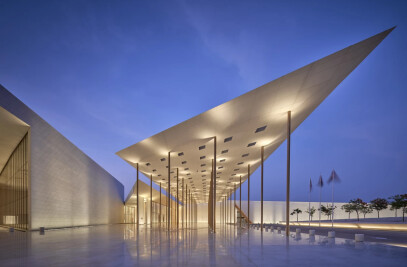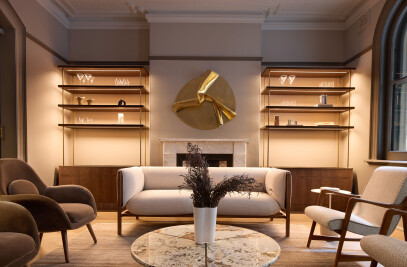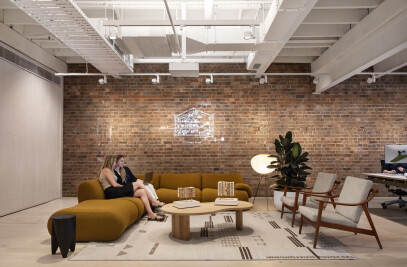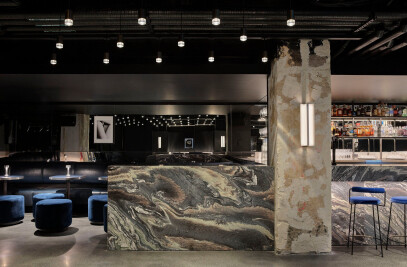Cox were commissioned with Aurecon by Transport for New South Wales as designers for the concept design, documentation and administrative works for this new ferry wharf.
The wharf is located on the western edge of the Sydney city CBD and is immediately adjacent to the new mixed use Barangaroo development. The design team worked with the client and a broad range of stakeholders to resolve design and briefing requirements to create a design that builds upon the Sydney harbour ferries upgrade program and provides an aesthetic reflective of the maritime qualities of Sydney and its iconic harbour.
The passenger interface was seen as primary and as such the interior experience was crafted to provide a seamless and sculptural environment providing weather protection, awareness to the aspects of Sydney harbour and efficient functional flows in a safe and secure context.
The overall ferry wharf was designed as two wharves, each pontoon being 48m long x 23m wide, with the capacity to build a third wharf at some point in the future.
The design features a limited palette of robust materials that provide a public domain interface and a proven attitude towards maintainability. Along with the design teams work on the wharfs, the landside component involved significant interface with the Barangaroo Delivery Authority (BDA) for servicing and landscape integration, as well as investigations into pedestrian management and crowd control in event modes, resulting in landside design of information and ticketing kiosks and queue control measures external to the wharfs.
