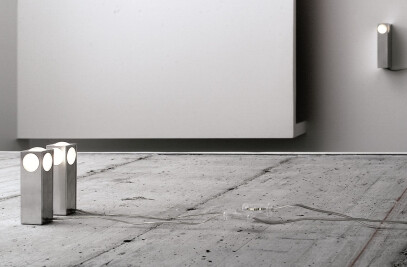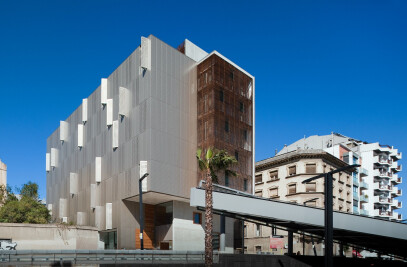Planetarium Building, a remarkable facility
The Barcelona IVF Clinic, dedicated to infertility studies and assisted reproduction treatments, are located in the old Planetarium building, located on Escoles Pies street in the Sarrià-Sant Gervasi neighborhood of Barcelona. This building has a very clear formal characteristic as the dome emerges from the celestial projection room and develops its functional program around it. Since its ownership, several interior renovations have been carried out to adapt its original use as a celestial observatory and informative space to a new healthcare use as a center for high-tech diagnostic and treatment services.
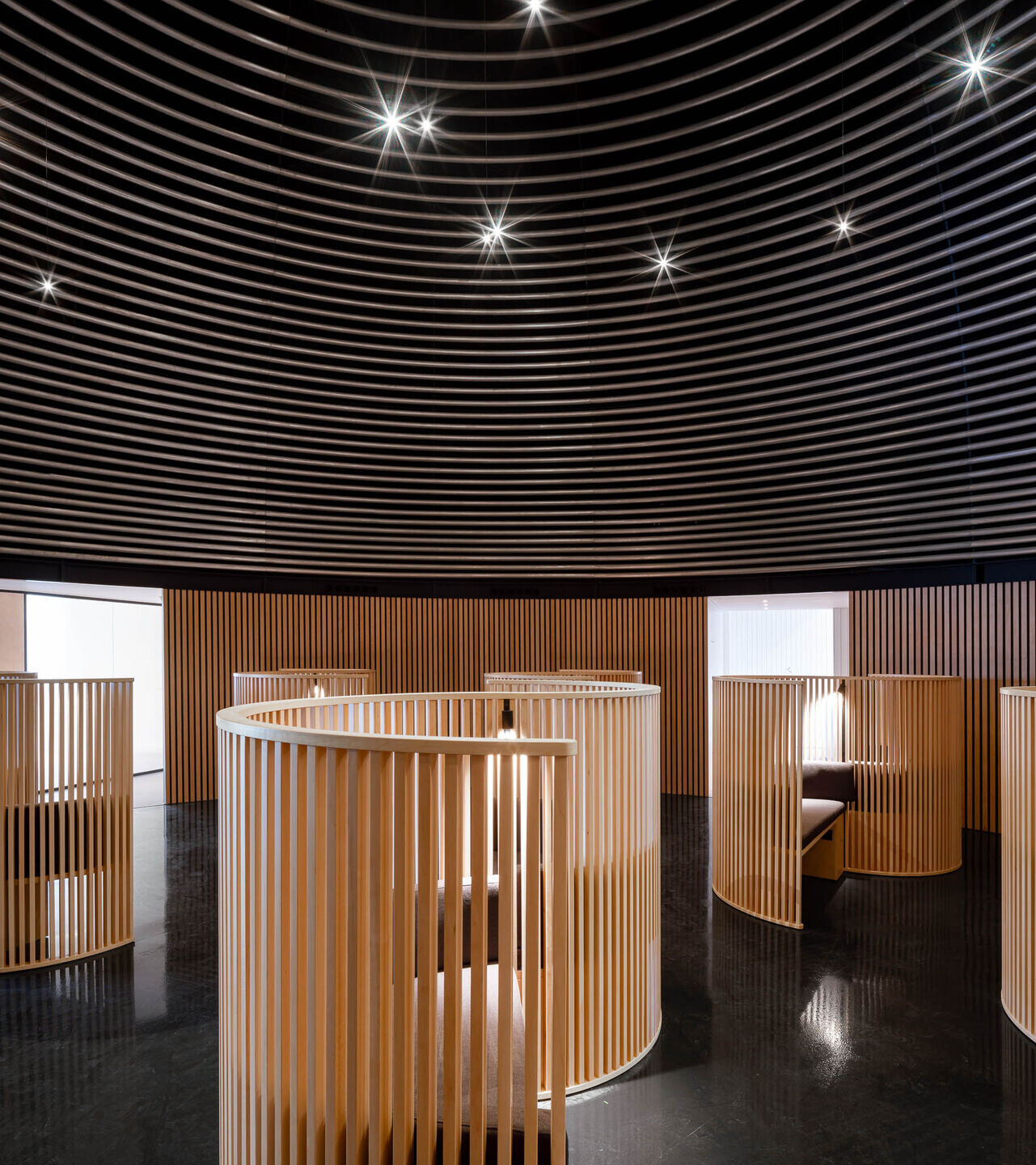
PINEARQ S.L.P., an architectural firm specialized in the design of health centers, hospitals and laboratories, has carried out the interior renovations of the Barcelona IVF Clinic during the last 4 years. The interventions have been focused on the creation of technologically advanced spaces, guaranteeing the optimization of their functioning in an integrated, articulated and humanized manner within a singular building that originally had another use.
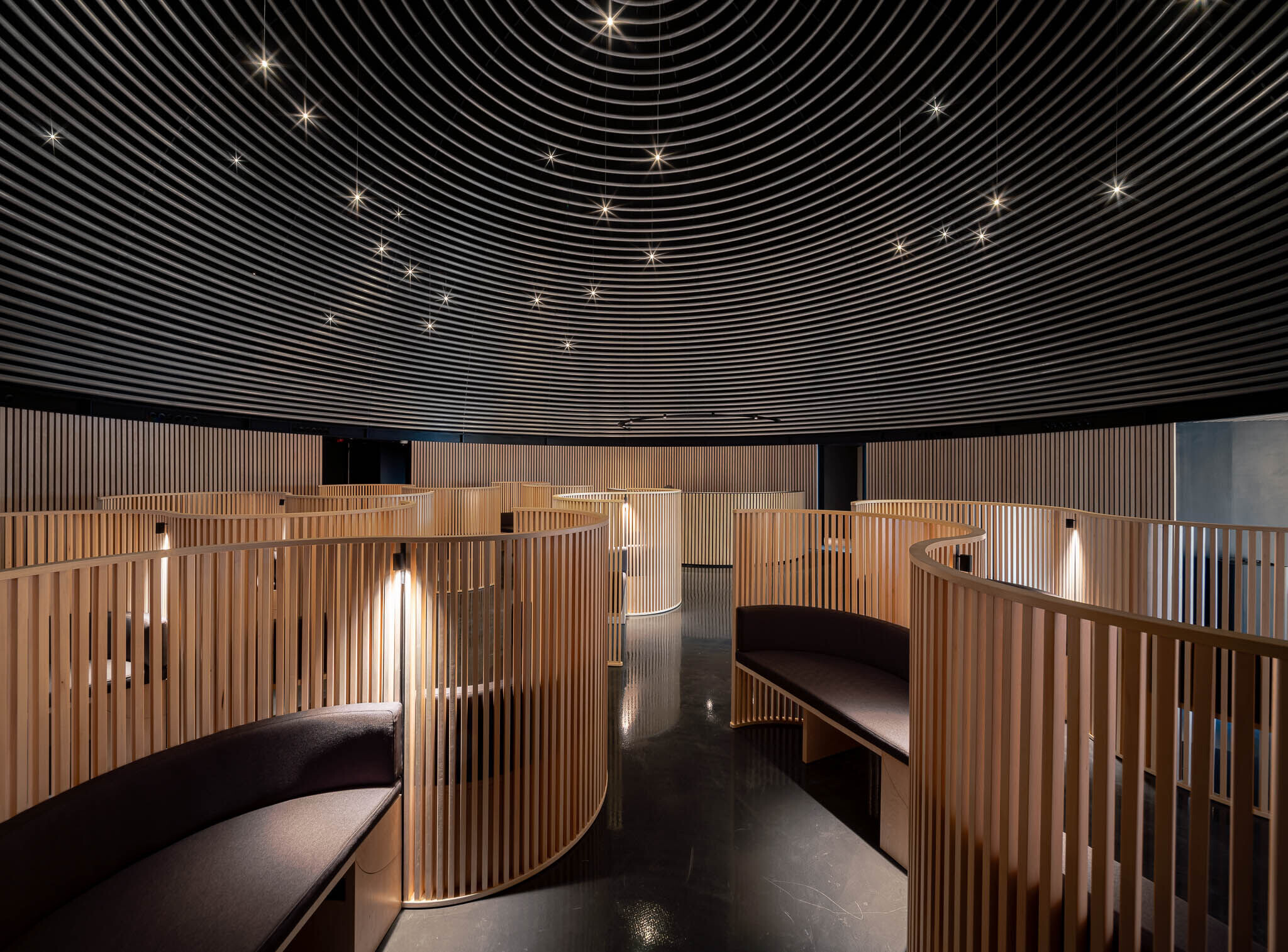
The clinic’s interior renovation was divided into two phases: a first phase, completed in 2022, during which the treatment areas on the first floor were renovated, and a second phase, whose renovation will be carried out during 2023, involving the renovation of the spaces on the second floor where the Planetarium projection dome is located and the technical areas on the first floor, closed to the public, for healthcare personnel.
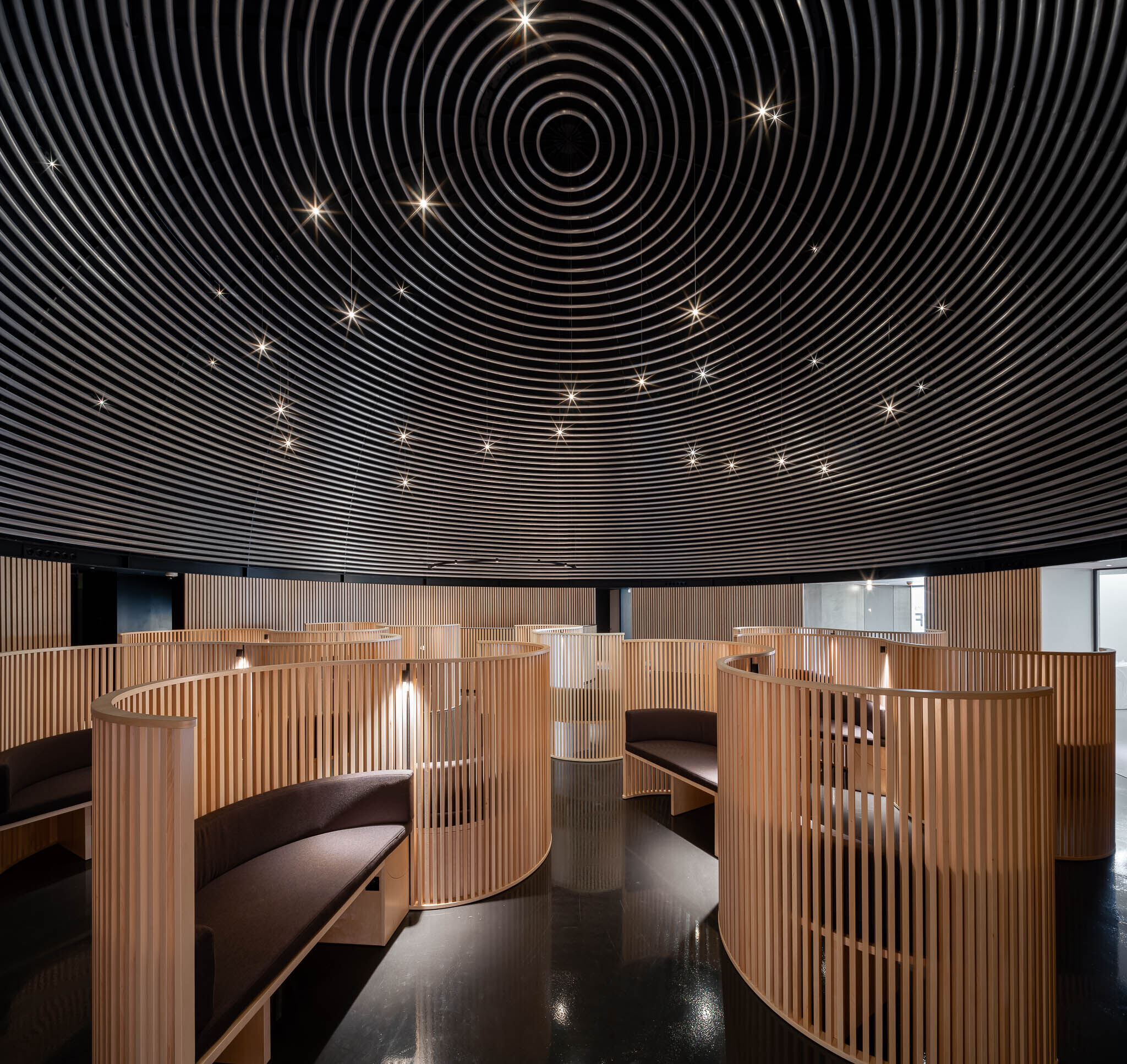
First phase: Biophilic and domestic design in surgical and laboratory areas.
Improving functional quality and environmental efficiency were the main goals of the first phase of renovation of the surgical area and laboratories located on the clinic’s ground floor. This project focused on improving performance through new technical installations, and increasing comfort and indoor environmental quality.
The planetarium building has on one side a public access from Escoles Pies 103 street, and another secondary access from Esperanza street. The building consists of a ground floor, a 1st floor and a 2nd floor with a partial surface (attic) around the dome.
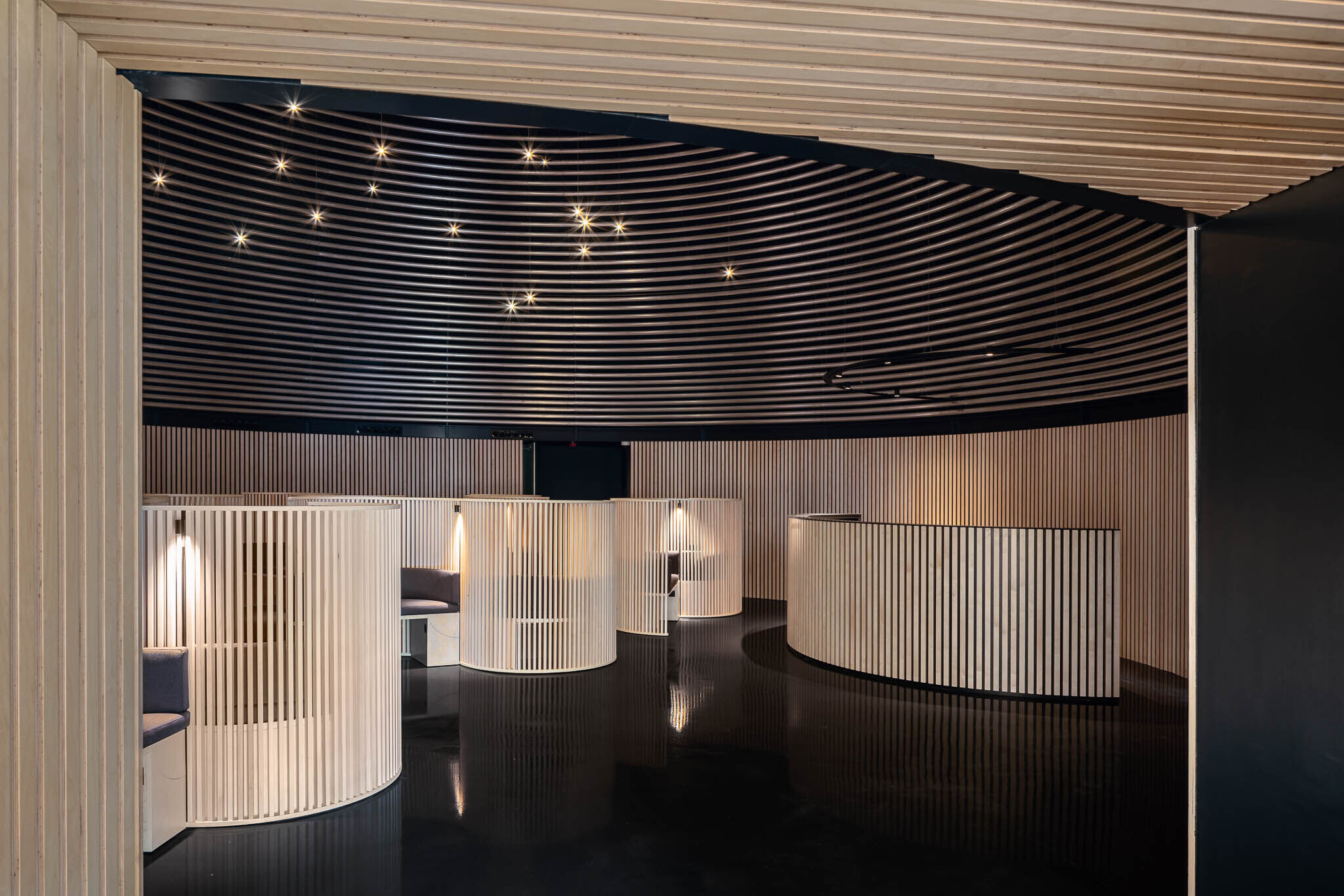
The ground floor is organized in two functionally differentiated areas with hierarchical circulations. The public area has a reception area, a waiting room and several consulting rooms. The technical area has laboratories, operating room, patient boxes, sampling boxes, post-anesthesia resuscitation unit (AER), a sterile material area, pre-anesthesia areas, nitrogen tank, changing rooms and staff toilets and internal administrative area.
The first phase of the intervention is carried out in the technical area with public access to the boxes through the waiting room and staff access through the changing rooms. The laboratories and the operating room are located in the innermost area of the premises, away from public circulation, given the strict control of the environmental conditions of the more technical areas.
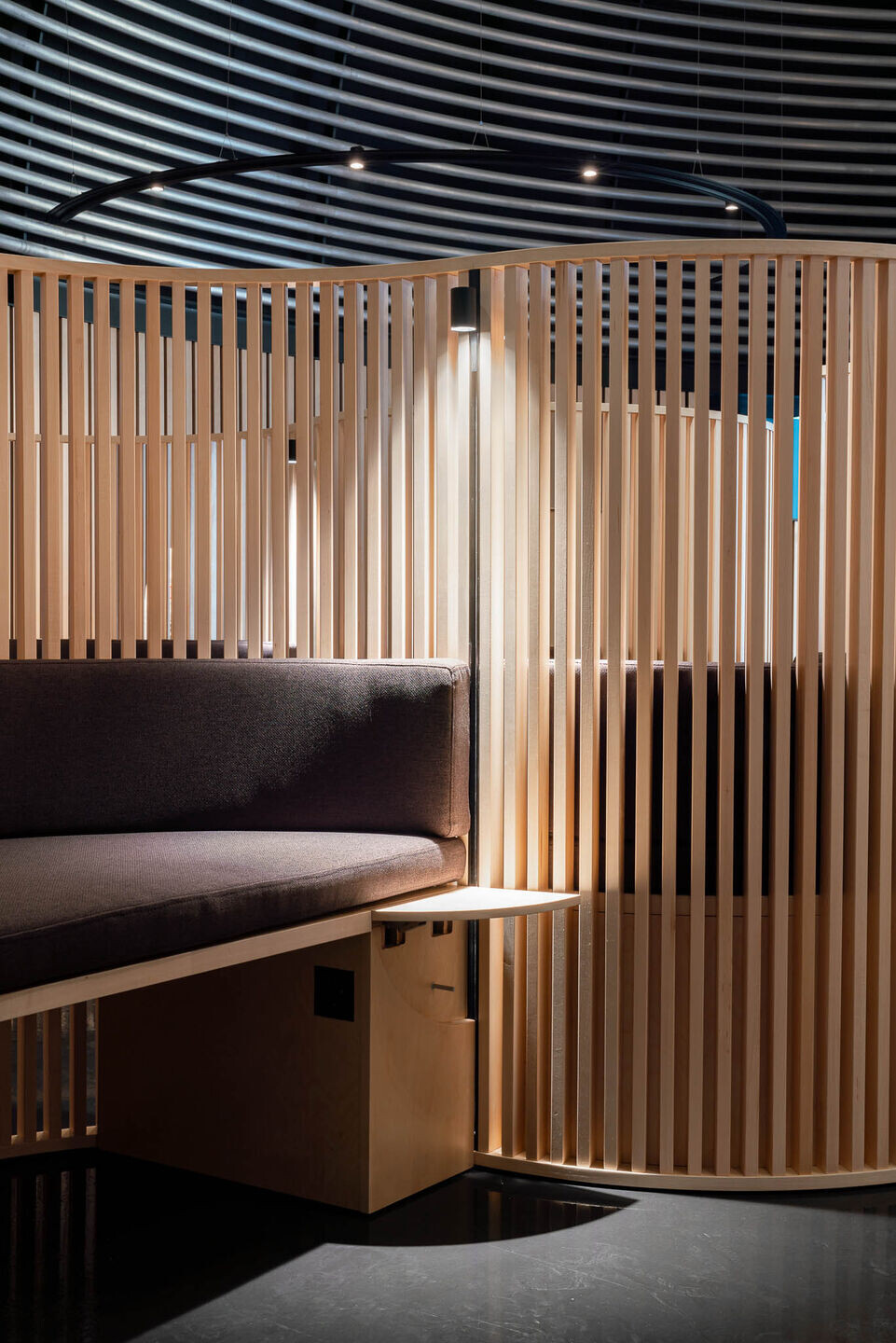
The new design creates a biophilic and domestic space, providing comfort for staff and patients. To achieve this, in the REA area, next to the first floor boxes, large artificial light skylights are installed to simulate natural light with a new play of lights, colors and images. In this area, nature is alluded to with views towards false windows in the corridor and in the REA, through backlit panels with vinyl printed with images of vegetation. Following the patterns of biophilic design, the technical spaces located in interior areas are transformed into open and luminous spaces due to their environmental requirements, generating a more therapeutic environment.
At the same time, health functions are fulfilled and the biophilic needs of the users are met, contributing to improve the well-being of the patients. This process is accomplished by using natural features simulating landscape views, natural light and vegetation, images reminiscent of nature allowing for better recovery.
Second phase: Planetary dome, a space that evokes the origin of life.
The main objective of the second phase is to clearly divide the public flow from the technical spaces reserved for healthcare personnel.
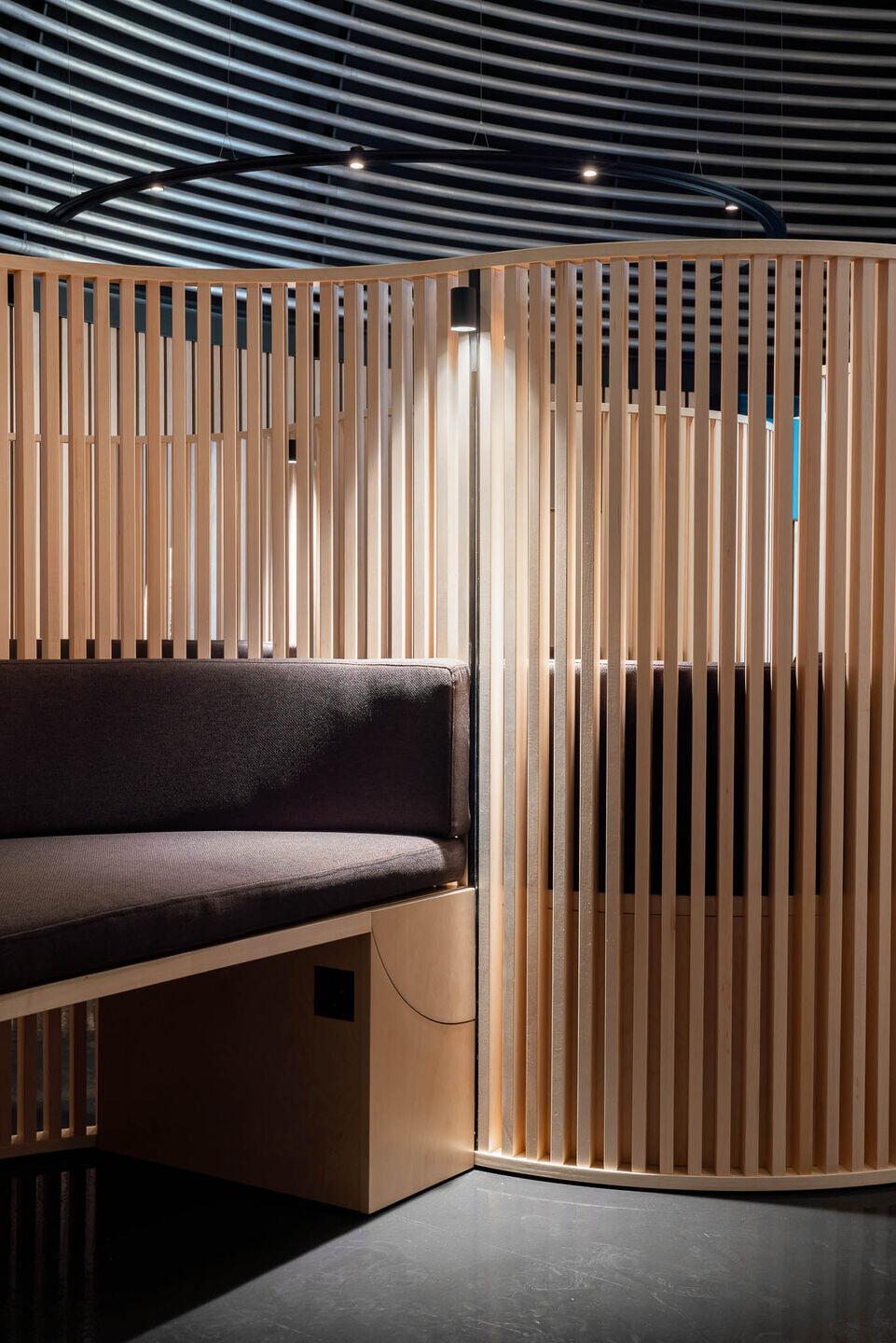
This second phase proposal converts the ground floor into a technical floor, with the services that were previously on the second floor, such as the kitchen, call center, medical room, management, staff areas, storage, a small auditorium, etc. Thanks to this division of uses, the public accesses the center only through the second floor, at street level, directly to the public areas of the clinic (waiting room, consultation rooms, etc.) avoiding mixing with the technical areas, and only families who begin treatment and must access the sterile areas such as the operating room or RAE rooms may go down to the first floor. The interior circulations are duplicated by differentiating public and private flows.
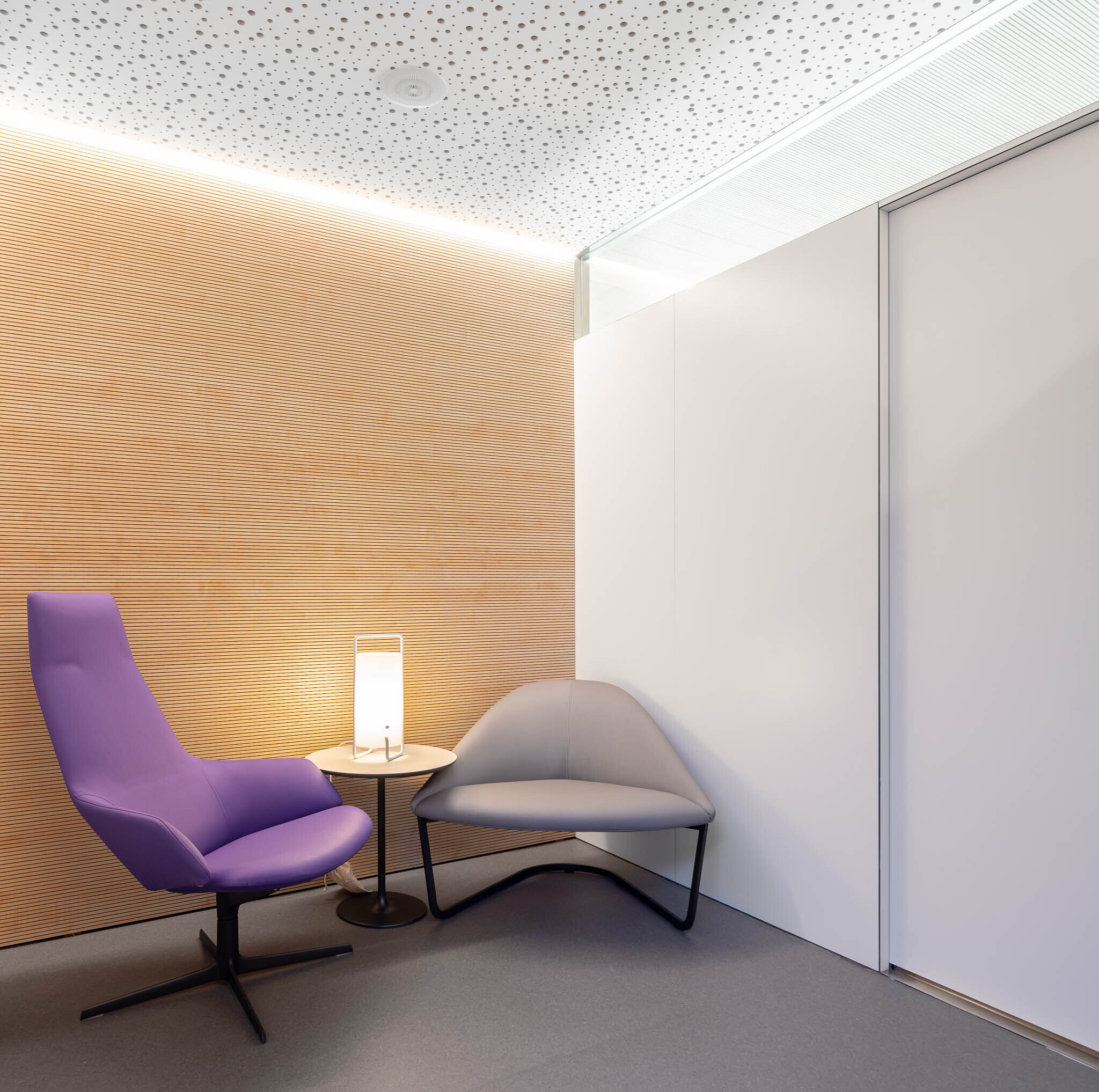
Focusing access and public flow on the second floor allows the use of the planetarium’s projection dome to be reconverted into the main entrance and waiting room. This 1,600 m2 interior space of the ex-planetarium, which is currently used as an auditorium for teaching purposes, will accommodate the new families by placing the user (patients and accompanying persons) in the center.
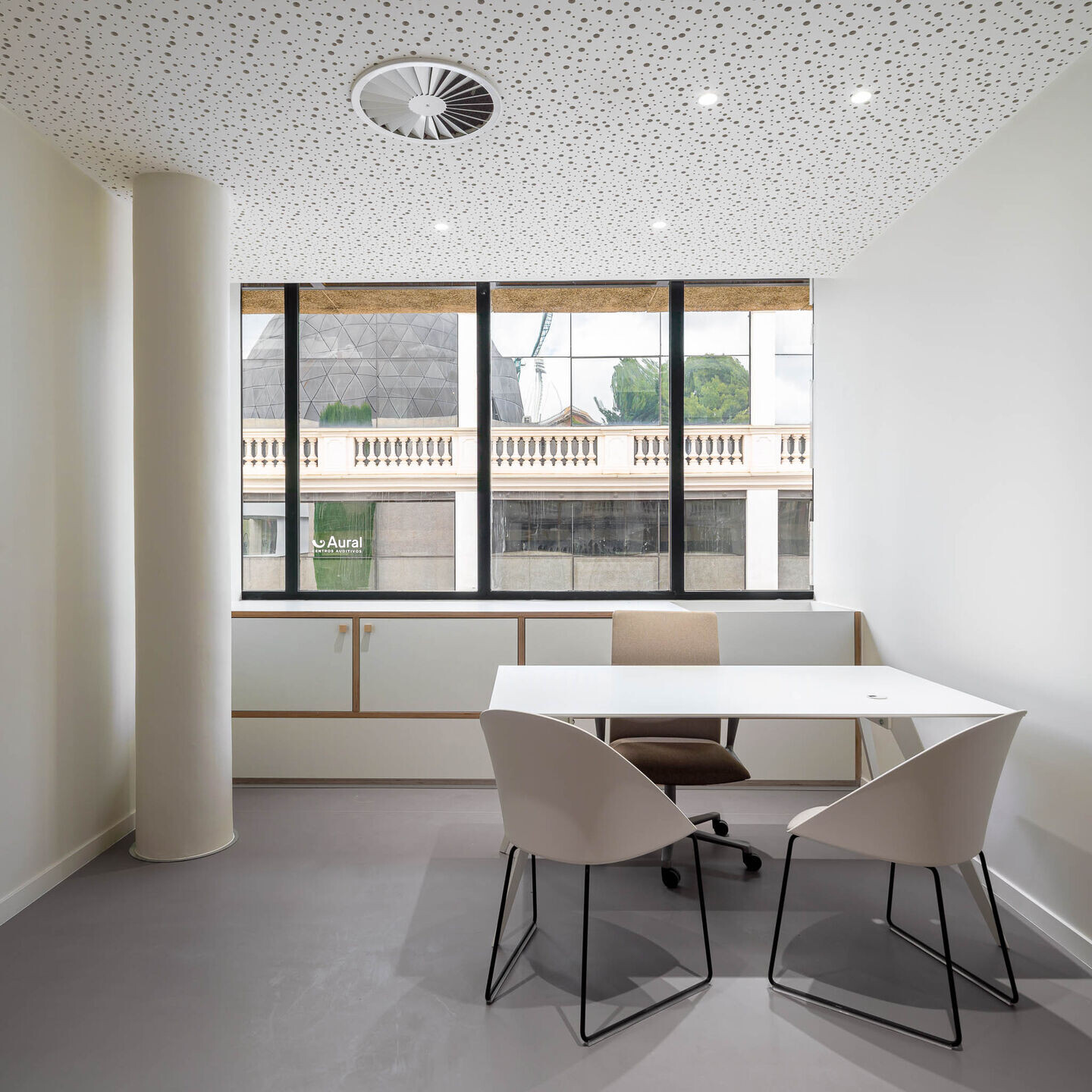
The interior design of the projection dome evokes the celestial dome and the origin of life through a lighting system integrated into the cladding and a series of pendant lamps. In addition, the walls of this space are lined with noble materials such as wood. The design of the furniture and its layout, on the other hand, allows families to enjoy privacy in this imposing and diaphanous space, creating an atmosphere of relaxation. A unitary but shared space to create small single-family places where to await the dream of creating a new family.

Materiality and Space Design
The drum of the dome is covered with vertical birch wood slats, 4 cm thick and separated by 2 cm on a black background. These blades join the entrance hall in a gesture that guides the user into the waiting room, providing clear direction and a welcoming feeling from the moment they enter.
The flooring, made of black microcement, highlights the vertical wood cladding of this space, complementing the overall aesthetics.
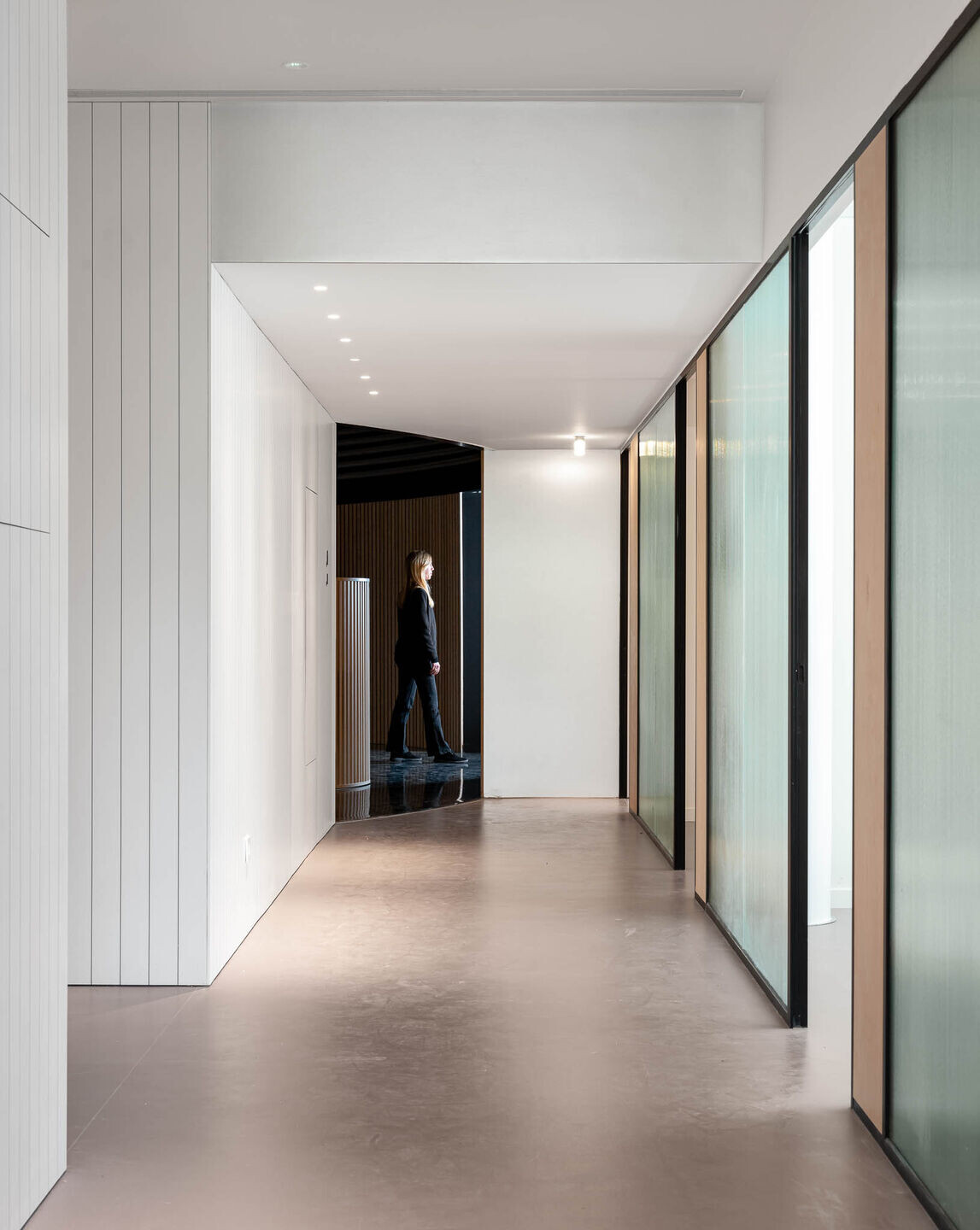
All the furniture present in the room is made of the same type of wood, creating visual cohesion and a warm atmosphere.
The verticality of the wooden slats is contrasted with the horizontal arrangement of the circular aluminum tubes in the dome, creating an interesting play of lines and textures on the ceiling. This contrast adds dynamism and depth to the interior design, emphasizing the interplay between natural and contemporary elements.
The walls extending into the space dedicated to consultation and examination rooms are clad with white grooved high-pressure laminate (HPL), while the grooved glass partitions are framed by a black metal profile.
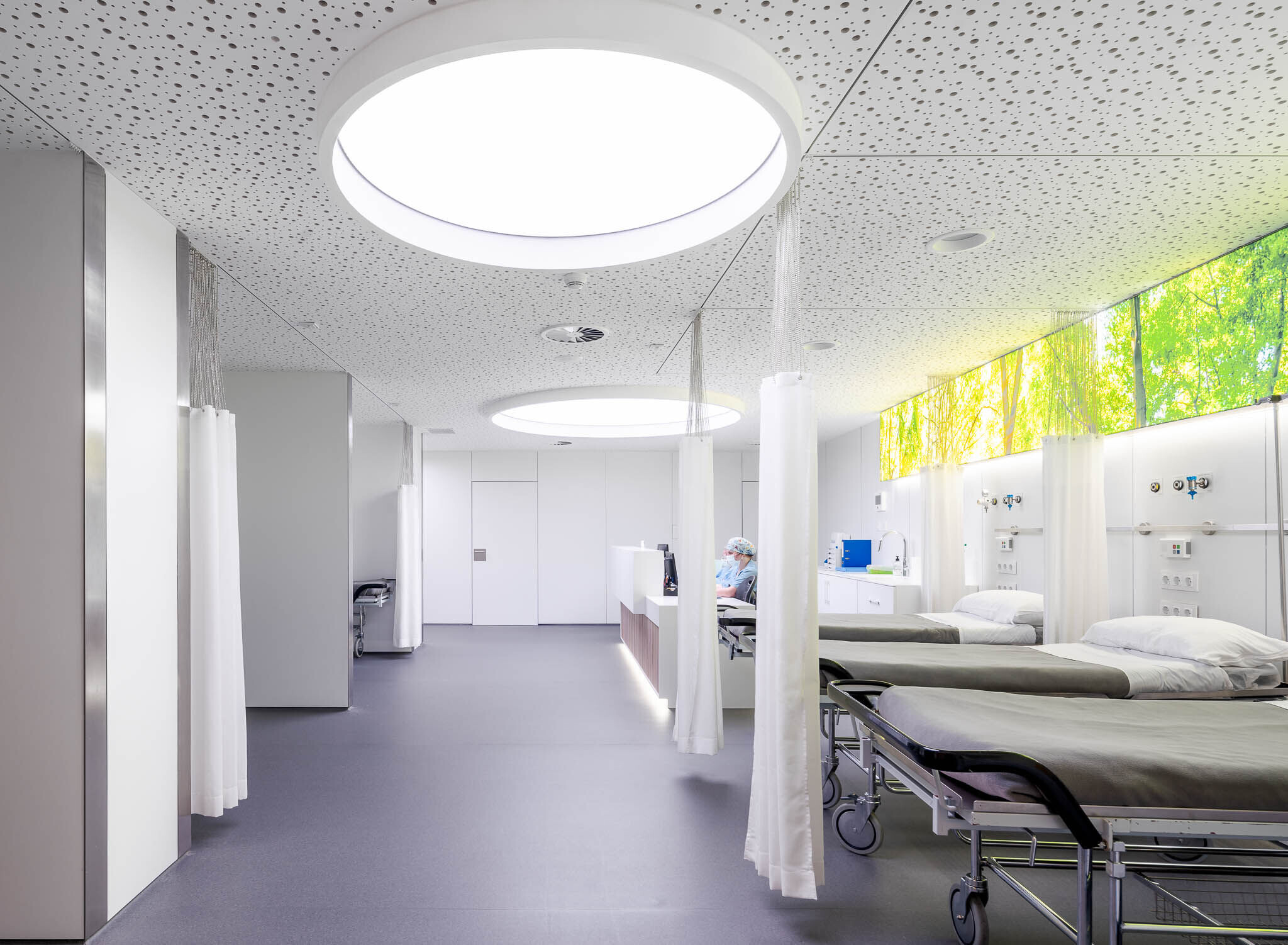
The renovation of the IVF Barcelona Assisted Reproduction Clinic represents a successful example of how a historic building can be transformed into a modern and functional space while maintaining its historic character and identity. Attention to detail, innovative design and creative use of space give the clinic a welcoming and soothing atmosphere for its patients, while the starry dome under which the waiting room is located creates a unique and evocative experience.
With this careful combination of elements, visitors are invited to immerse themselves in an experience where elegance is intertwined with functionality, raising the standard of medical care offered by the IVF Barcelona Clinic.





























