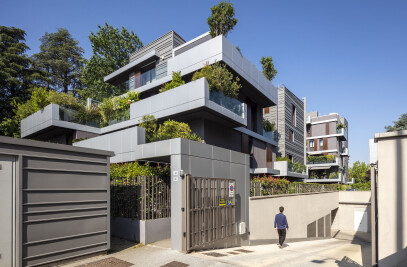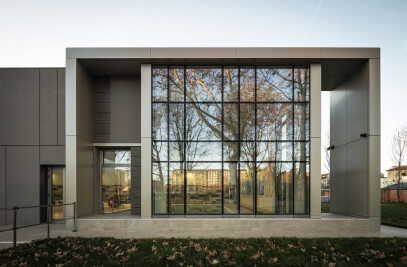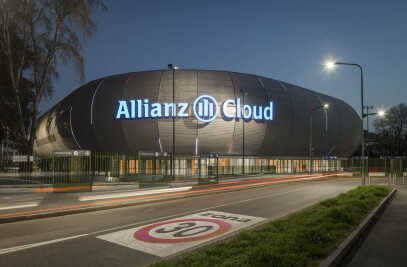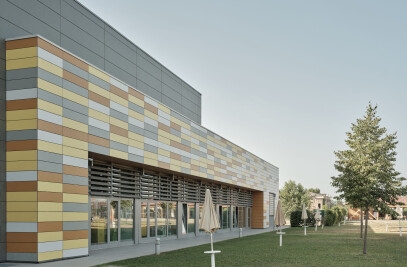The project involves the redevelopment of an entire urban block of social housing built in the 1950s. The degradation was irrecoverable, so it was decided to completely demolish it. It consisted of three four-story buildings oriented on the heliocentric axis and placed about 12 meters apart from each other. There was no urban design, only compliance with building hygiene requirements.

The project aimed to reconstitute a community of residents who could identify with belonging to a recognizable place beyond ethnic origins. The new buildings protect a large central space on which all the living rooms of the apartments face, creating a continuous interplay between private enclosed space and public open space, mediated by private loggias and balconies.

The building carves out its space coinciding with that of the pre-existing buildings but defines the area of a common courtyard facing the public street, which is the heart of the urban design of the intervention. The aim is to create an open but protected green space, not enclosed, in continuous relation with the private space, a lively place made of positive relationships, focused on the care of children and their interactions. It is especially designed for the settlement of large families who, over time, through the sharing of the common space, can identify with a new social context of belonging and mutual support.

This intervention involves the construction of 37 social housing units managed by Acer on behalf of the Municipality of Bologna, through the demolition of three existing buildings and the new construction of two buildings connected by an underground level of private parking. On the ground floor, there are support services for the neighborhood. All the apartments are accessible to people with disabilities and are part of a special program for the social integration of tenants. The main goal of the project is to create a new community where people from different ethnic backgrounds can feel a sense of belonging.

The project therefore identifies a sequence of spaces with increasing privacy to facilitate the development of these relationships: the central open common courtyard, continuous balconies, and private loggias overlooking the courtyard, and enclosed living spaces facing the common courtyard. From a compositional standpoint, an attempt was made to give volumetric prominence to a taller, more enclosed portion of the building on the left side of the courtyard, serving as a counterbalance to the rest of the internal façades characterized by long balconies. The materials are economical. The balconies feature sliding covers to allow tenants to create more private terrace spaces.

The building project is part of a public funding program called Contratti di Quartiere II, financed with ministerial funds, which began in 2004 as an experimental project aimed at energy savings and the use of renewable sources. The project ranked first in the points-based selection in the Emilia Romagna region and also received the CasaClima A certification. The building envelope was completely insulated, and the apartments were equipped with ventilation systems with a high percentage of internal heat recovery. Photovoltaic panels and solar collectors for domestic hot water were installed on the roof to meet the estimated internal demand.


















































