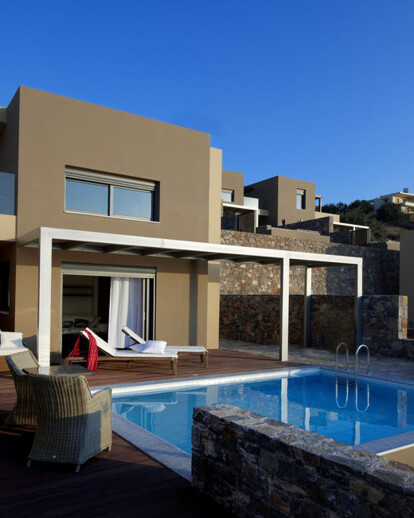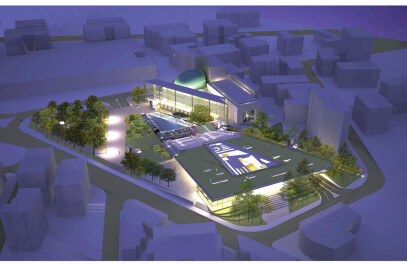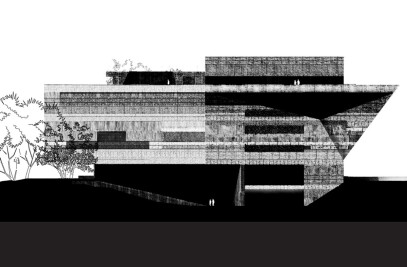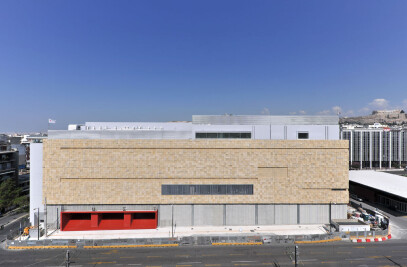On a steep hillside plot, with an amazing view of the Elounda bay and the Spinalongaisland, a complex of four groups of summerhouses of varying size (80-100 m2) was designed.
The concept was to organize the built volumes and the open spaces in-between like a piece of textile laid on the ground. The two are interwoven. In order to create enough diversity and excite the future owners’ interest four distinct types were created, which were multiplied by the use of different external colors, materials and orientation.
The design of the facades was carried out with care. Through a series of strategically positioned openings that reveal gradually and in a number of waysthe overwhelming view, one doesn’t get tired of it. Moreover, the groupings were organized in such a way as to ensure the privacy of the small courts, verandas and gardens. Little turquoise pools light up the courtyards and extend one’s eye to the horizon.
The dark stone, that was dug up during excavations for the foundations, was used to clad all the garden walls and the chosen color scheme for the rendered walls was based on the stone hues.

































