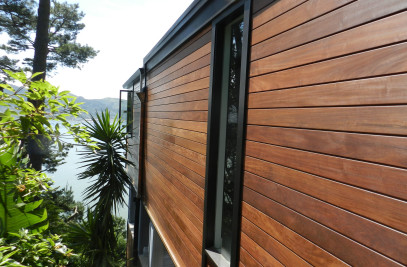After completing a comprehensive master plan it was understood that the first step in its implementation was to design a new two-story outpatient clinic addition for this critical access hospital in Northeast Iowa. Our solution, encompassing over 60,000 square feet, offers a brilliant transformation of the existing one-story hospital. The design employs a formally simple diagram as a counterpoint to the 1960’s facility and looked to capitalize on the unique qualities of the campus by emphasizing wellness in every aspect of the design.
The team developed planning that relies less on signage and more on architectural visual cues through use of Ipe cladding along both vertical and horizontal circulation paths for easy identification for patients, staff and guests. The new outpatient environments are oriented to capitalize on natural daylighting strategies and the known connection between healing and nature. One key precept of the design was to incorporate a new, easily identifiable entry to the hospital for the aging rural patient population. This new entry is framed by Ipe cladding and zinc metal panels, accented by glass that emanates light and serves as a beacon for the hospital and the community it serves. The entire second floor form was shifted forward, extending beyond the footprint of the main level creating an expansive covered drop-off cueing space for multiple vehicles. This simple move to avoid the need for a separate canopy concurrently created a void on the back side of the building providing a concealed space for a mechanical platform so that no components are stationed on the new roof. This concept supported the diagram but also, in turn, alleviated stress on the hospital’s facility director.
The color palette was specifically selected to acknowledge the existing campus but provide a more current aesthetic. The design utilizes a more sophisticated rainscreen assembly, uses low-maintenance, extremely durable cladding materials and relates to the rural surrounding context. These natural materials were extrapolated into the interior through use of travertine tile and natural wood finishes creating a visually warm and welcoming addition resonating with the hospital’s aging, rural patient demographic. The design team took an integrated approach in dealing with the existing hospital and made clear, intuitive wayfinding a key element for the campus. A refreshed street presence of the facility has built up community confidence for local services and targets the organization as the best place to go for healthcare services in the region.






























