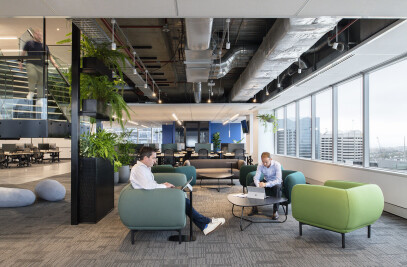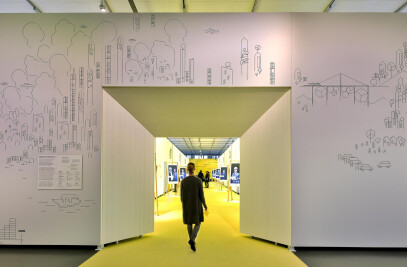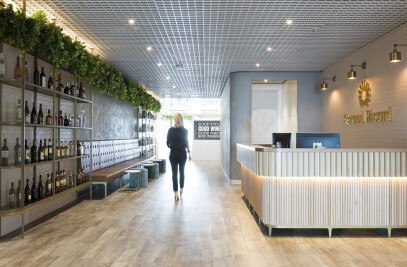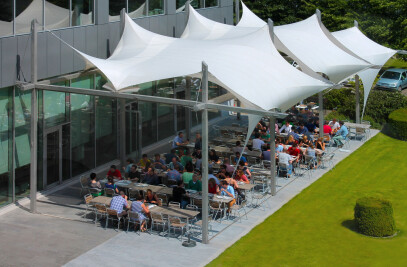Project. When architecture applies itself to urban transformation, it is often the result of a desire for regeneration. This is certainly the case in the Italian city of Udine. For here stands an ultra- modern, elegant office building the «C Quadro Executive Building» which lends a new sparkle and gives a new face to the district where it’s located.
Concept/Design. The administration building with a total floor space of around 4500 m2 was constructed on a previously empty plot and now sits effortlessly between villas and other less prestigious structures. The facade subtly picks up on the set piece, the familiar silhouette and deliberately mirrors the characteristically irregular city skyline. In this way, the complex cleverly orients itself to the height of the surrounding buildings and a glass casing rests on top only above the height of the second upper floor. This superior facade consists of two fronts arranged one behind the other, the classic window wall and the high-tech glass casing. The linking elements are metal crosspieces which also enable window areas and the outer layer to be cleaned and serviced.
Construction. In designing the facade elements, the architects chose an attractive option by emphasizing the interaction between building and its surroundings. In sections of the facade, the single-sided, aluminum- coated, black, open-mesh SEFAR® Architecture VISION Precision Fabric AL 260/55 is also finished with a golden print. Laminated into the glass elements, the textile structure conveys an almost perceptibly gentle overall impression. For those working inside the building, the following additional aspects were taken into consideration: the climatic effect caused in part by measured amounts of sunshine penetrating the shell, as well as the natural air circulation between the two facade elements. A mesh opening of 55 % provides sufficient external visibility from within the building.


































