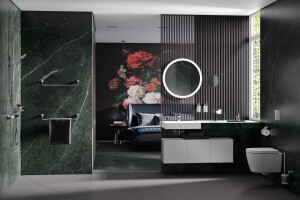The project derives from a parallel study mandate SIA 143 won by Aeby Perneger & Associés through the Cooperative Les Ailes. It is inserted in the urban plan of the eco- quartier of Verges, with the role to highlight one of the gateways of the neighborhood and complete a series of towers along the Napoleonic route that leads from Geneva to Saint- Genis-Pouilly though the CERN. The volume counts 11 floors above ground, placed on a 2-storey basement, with a total of 13 levels inscribed in a 22x45 m rectangle. Following the wish of the cooperative, the program of the building is mixed: 22 dwellings for elders provided with welcome facilities for the neighborhood, about 75 family dwellings, medical practices, offices and businesses, plus a small supermarket and a restaurant.
The building states a particular presence at the entrance of the quartier. It is both multiple and unique, its border not clearly closed, its gaze turned toward the sky. Composed of a horizontal plateau and wrinkled edges, it stacks different floor shapes in a roughly coherent ensemble. Because of its sufficiently elongated volume, it does not try to appear as a tower despite its pseudonym, but rather a sort of millefeuilles, a stratification. The cut of the smooth balconies give it an airy character that evoke the founders of the cooperative, Swissair’s employees.
The mixture of the allocations and the dimensional heterogeneity of the housing program have naturally opened a reflection on the distributive typology of the building, keeping in mind the remarkable memory of Le Corbusier’s Unité d’habitation in Marseille. The corridors have appropriate clearances and waiting benches, every doorway is marked with an individual style. The communal staircase opens by facing the summit of the nearby Jura Mountains and connects the two levels of the basement to the office floor. The building opens all the premises with a panoramic overlook - a long, continuous window. Each apartment benefits from an individual loggia in the shape of a rhombus, the wrinkles in the facade contribute to provide a real light quality that reaches the centre of the floorplan.
The materials are raw or semi-raw: exposed reinforced concrete for the structure, parapets of the facade made of finely-striated, precast natural concrete that softens the light like a corduroy, windows and light parts in powder-coated aluminum, interior screeds of communal hallways in terrazzo, doors and flooring in oak.
Thanks to a very low return rate applied by the cooperative, the resulting rents are extremely moderate. With regard to exterior expression, the building is difficult to date. The dynamic wrinkling of its façade is balanced by the soothing character of the materials used (natural striated concrete, dark aluminum and glass) and by calm horizontality of the composition. This gives a particular vis-à-vis status to the neighborhood, slightly apart, halfway between the ancestor and the outside observer.
Materials Used :
1. Delta Tueren - Firedoors - Trigostar
2. Delta Tueren - Sliding firedoors - Hoverstar
3. Brunex - Wooden doors - Silencium 59
4. Burger Kuechen / VZUG - Kitchens - Ella/-lp 431 Silk seidenmatt / Type GK432,
Prestige 60i, Adorina 60
5. Walo - Terrazzo flooring - Duratex Chape
6. Albos Sàrl - Wooden flooring - Custom manufacturing blonde oak / Oak varnish dim. 490 x 70 x 14mm
7. Cinca - Floor and wall tiles - Nova Arquitectura
8. Wicona (Hevron SA) - Windows - Wicline 75
9. Griesser SA - Slat blinds - Lamisol 90, Lamisol vento 90
10. Laufen (Tapernoux SA) - Sanitary equipments - Laufen Pro
11. Sanitas Troesch / Hewi - Sanitary accessories – Alterna Serie 805 classic















































