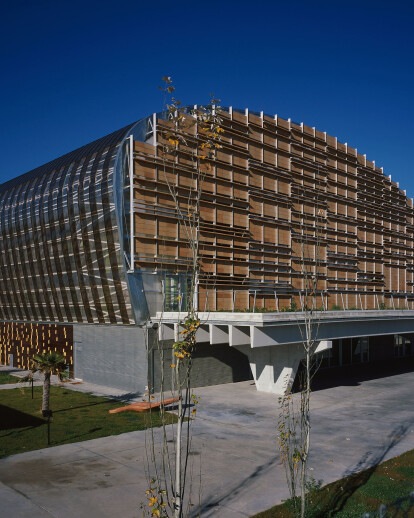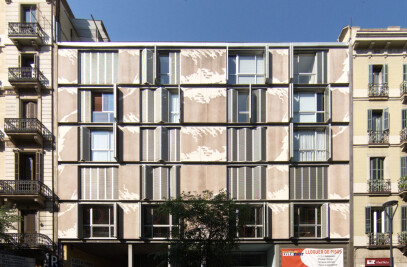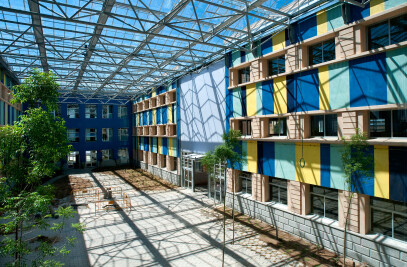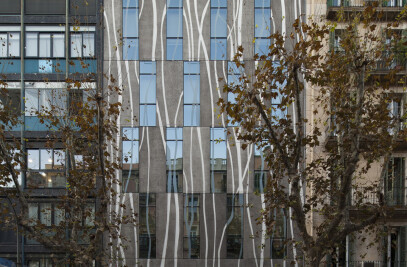This is a building where the energetic and ambient charge is not treated as an addition, they show the architecture and the use of their materials, trying to break the traditional dichotomy between Architecture and Machine.
The building is conceived as a large container were different elements produced by the industry are assembled. The carrier structure opens the tridimensional nucleus and a portico, as the support for big vain slab; and has the efficacy of an infrastructure, covered by a light surround and diverse, able to activate and filtrate the exterior climate to obtain the interior comfort conditions.
The building clearly shows three different areas:
The central zone contains the operator service. It works as a large atrium acclimatized, where the cover involves the space and with its different slopes, layers and mechanism, reacts in complement with the contribution of the adjacent areas depending on the seasons for an optimal energy uptake and an equilibrate distribution of the air (hot and cold) in all the spaces.
The south zone –very related to the first one-, contains the operator service. It works as a huge greenhouse that supports the other spaces producing the hot they need and evacuating it when it’s necessary.
The north zone that contains the whole management offices consists of a large humidified air camera shadowy, that works as a refrigerated floor when is traversed by the hot and dry air during the summer. This space with its green courtyard works as a thermal regulator and provides freshness to all the spaces.
That’s the way the machine has been dimensioned as complementary support of the climate functioning from the own architecture in the production of his interior comfort.
The results forms should be read as the expression of this proposal.
Material Used:
Facade cladding: Ceramic: La Paloma
Light Façade: : GET; S.L_ General Electric and Pal Plastic Estructure: Concrete Slabs: Prefabricadoes concejo-Pujol.
Light: AEG Megalux
Facilities: Mainsa
Solar Thermical: Kaysun
Vegetal Roof: Cubiertas Muñoz
Furniture: Iduna and Alis

































