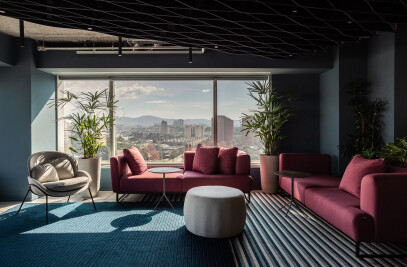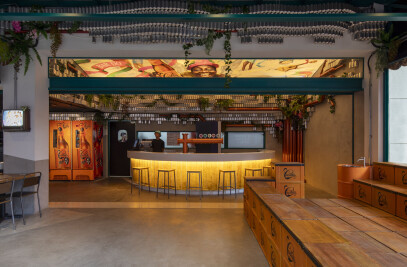In a six floor retrofitted building, in Paulista Avenue region (São Paulo - Brazil), is located the Campus São Paulo, a Google Space for enterpreneurs. Projected by SuperLimão Studio the space is divided basically in two types: public and dedicated areas for Google Startup programs. The project is a green build, LEED certified, and utilize local, recyclable and/or recycled materials. The building also has automation systems.
In the ground floor is the lobby and an auditorium equipped to host events and talks with all infrastructure needed, professional sound system and screen play. The elevators access the six floors and two underground floors. The public/members area are located in the 5th and 6th floors. There are different use areas like a cafe, work areas, sofas, silent room, phone booths, and some games like a snooker table. From the 1st to the 3rd floors the selected startups has a private area with meeting rooms and working areas. The 4th floor has a workshop area and the Campus team working area.
The project is inspired by the concrete jungle concept and contains many elements from the São Paulo culture. The meeting rooms represents the diversity through the local parties of the city like Achiropita and Chinese New Year.

































