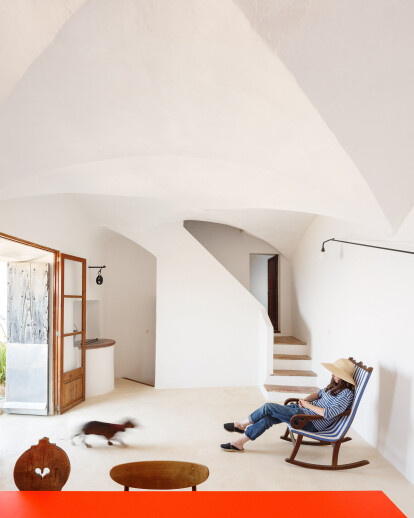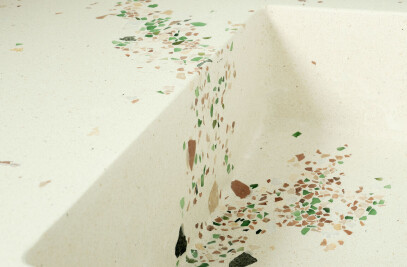Intro
Isla Architects has completed the renovation of an old Mallorcan townhouse in Banyalbufar – a coastal village nestled within the mountain range of the Serra de Tramuntana – that involved restoring the main structure, roof and facade, as well as rearranging the interiors.
The main strategy consisted on removing all non-original elements added over the years in order to enhance the character of the house, from floors to furniture. Once cleaned, new contemporary elements were introduced. This balance between new and old, sleek and rustic brings a new life to Can Rei, allowing to understand traditional architecture through a contemporary lens.
Kitchen
The kitchen is concealed within the walls in order to enhance the purity of the vaulted ceiling room. This allows for added flexibility in the space.
Existing niches were enlarged to accommodate appliances such as a fridge, oven and washing machine, and all necessary storage for tableware, kitchen utensils, food, and cleaning supplies.
The stove was placed below the window, offering the experience of cooking with views over the Mediterranean Sea and connecting the kitchen to the exterior terrace space.
The kitchen sink is made out of tinted concrete and is hand-hammered, to express its materiality, as a contemporary reinterpretation of a traditional Mallorcan stone sink. The tap is a simple, custom-made bent brass pipe. A bright red table – designed especially for the room- becomes the node of the concealed kitchen, allowing meals, work, or celebration to happen.
The living
The space was cleaned to emphasize the original furniture of the house as well as the new additions. Non-original cement tiles were replaced by a “trispol” lime floor, recovering the house’s material essence while enhancing the connection between inside and outside. The vaulted ceiling was treated with quicklime in the traditional manner, achieving a smooth, pure and bright white surface. A pivotant light allows to displace the action from the kitchen to the living space.
Bathroom
Gaining height, purifying the geometry, and significantly enlarging the window creates a more comfortable and brighter space. A smooth concrete surface for floors and walls replaced the non-original tiles and contrasts with the rustic, ancient stone wall uncovered during construction. Boiler and bathroom storage are hidden behind a secret door.
Bedroom and library
A local, handmade terracotta floor replaced the non-original cement tiles, achieving a warmer, smoother feeling in the space. Windows were opened in the rear facade, allowing for cross-ventilation. Original Mallorcan beds were kept as core elements of the rooms. The height of this traditional furniture allows to enjoy sea views.
Exterior
Both the roof and rear facade were renovated following traditional construction techniques, and new windows were opened in the upper floor to allow for cross-ventilation.
Following the Mallorcan medieval tradition of painting the underside of the roof tile canopy – “teules pintades” – artist Luis Urculo was invited to reinterpret this popular pictorial expression. The rust-color symbols are meant to bring good luck and keep away bad spirits from the inhabitants of the house.
Material Used :
1. Flooring UF: Terracota manual tiles, Can Benito, Mallorca
2. Flooring GF: Trispol, traditional lime florr, Refoart SL
3. Sink: Custom made concrete sink, Huguet Mallorca
4. Lamp living: Potence, Vitra
5. Light mechanisms: Berker, Series 1930
6. Red table: Custom bright red table, Isla Architects
7. Microcement bathroom: Custom color microcement, Ricardo Perelli






























