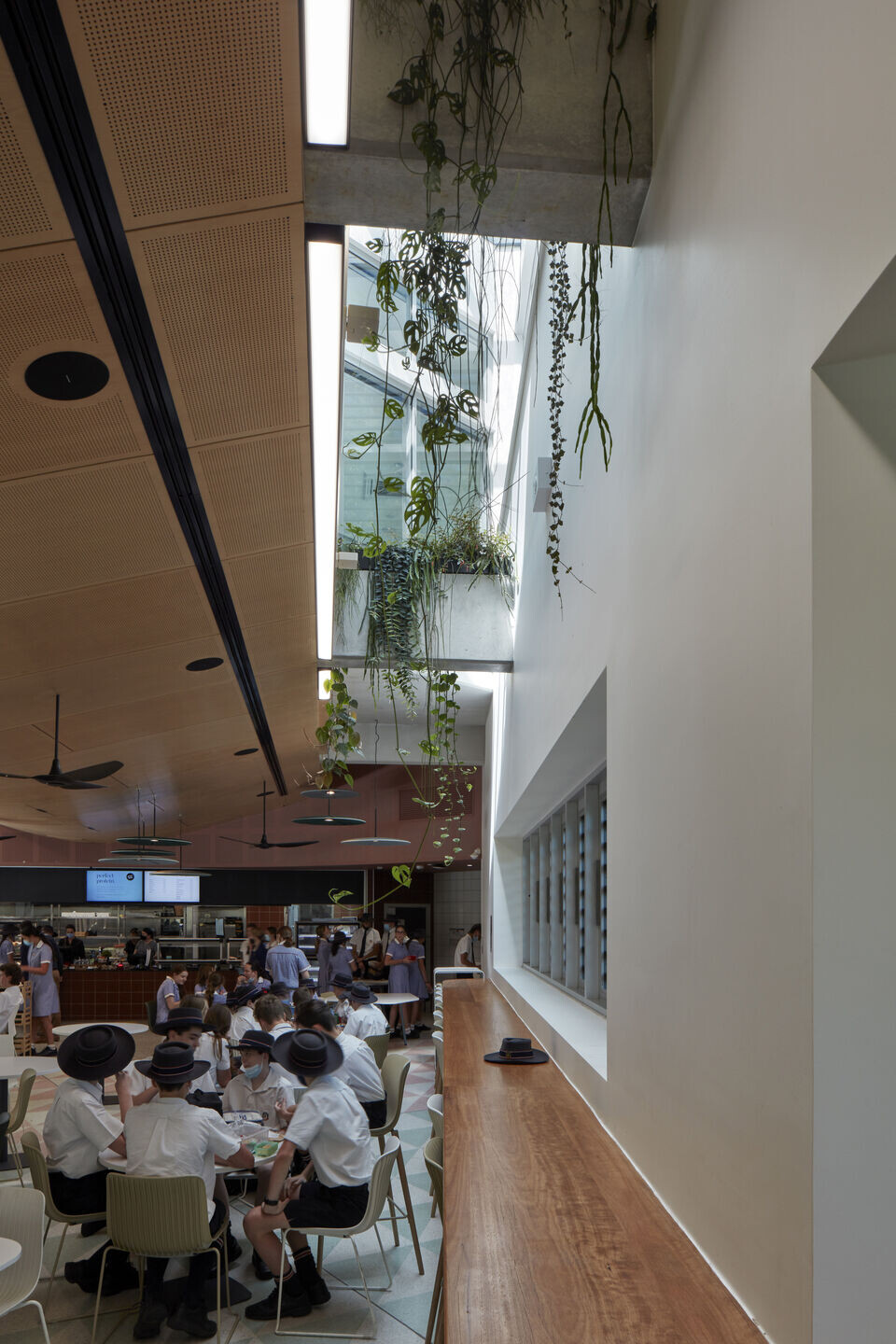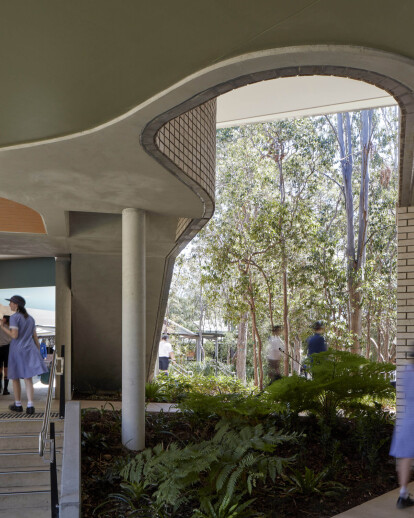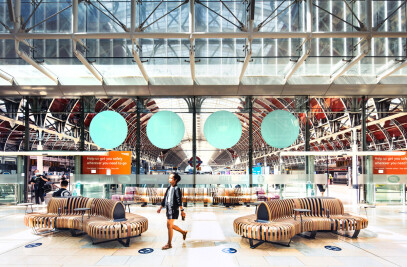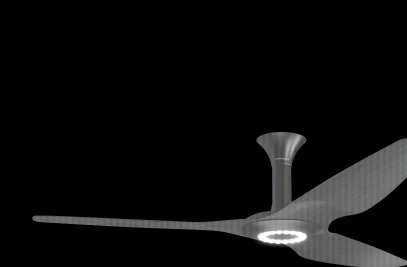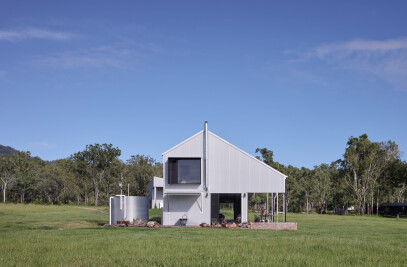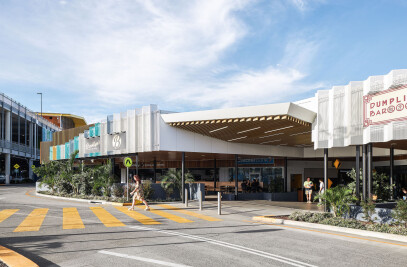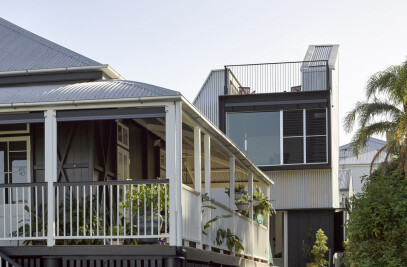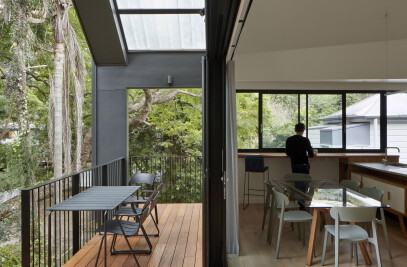Working in conjunction with the masterplan, D Block is a high-profile location for the campus forming a critical connection for the linear journey from Prep to Year 12 for Cannon Hill Anglican College. The building is a natural entry point into the campus and is an important intersection between the senior and middle schools.
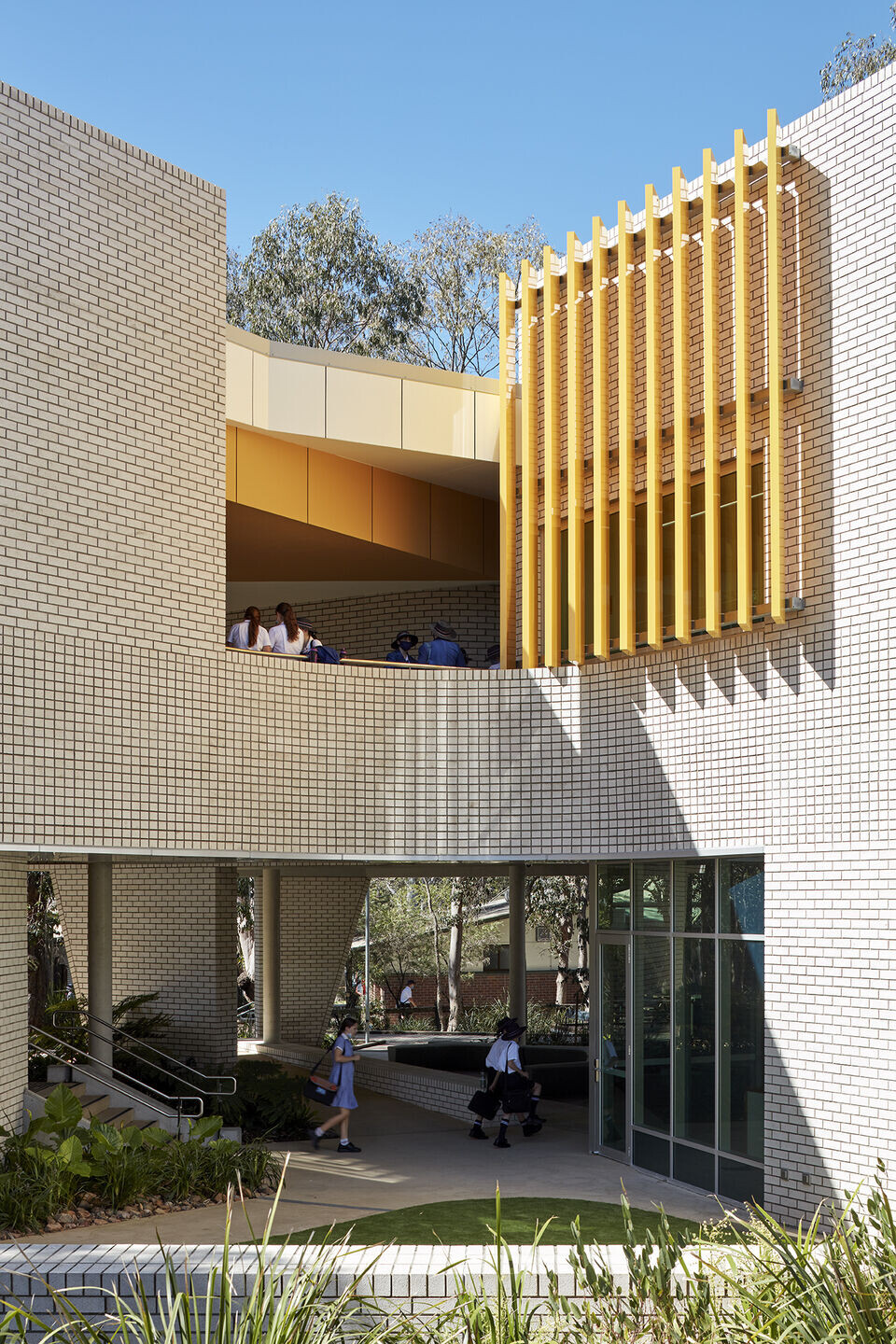
The building needed to provide flexibility in using the space acknowledging the College’s desire to be able to use the space for a wide variety of functions, events and learning experiences. D Block creates a new double-storey building housing new teaching/learning spaces, breakout spaces, an outdoor deck, student amenities, a contemporary kitchen and a new student food and beverage precinct.
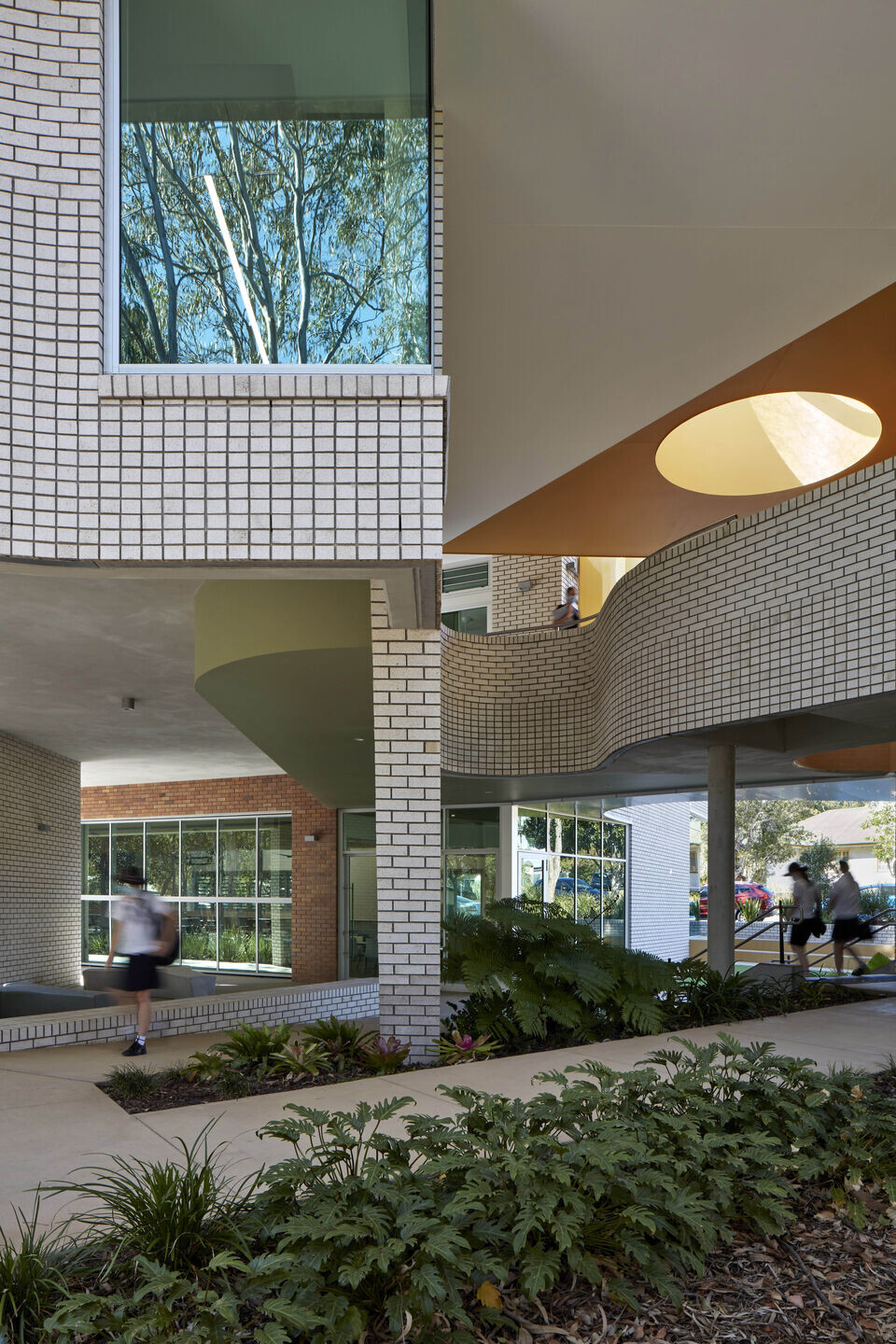
The design responded to the existing bushland. The construction of the building had minimal disruption to existing mature trees on the campus. Choosing a palette of white brick enhances the sense of surrounding bushland by providing a background for the leaf shadows from the trees. The bushland inspired interior colours (muted greys, greens and pinks) work as “wayfinding” prompts, helping students and visitors to the campus to navigate through the area.
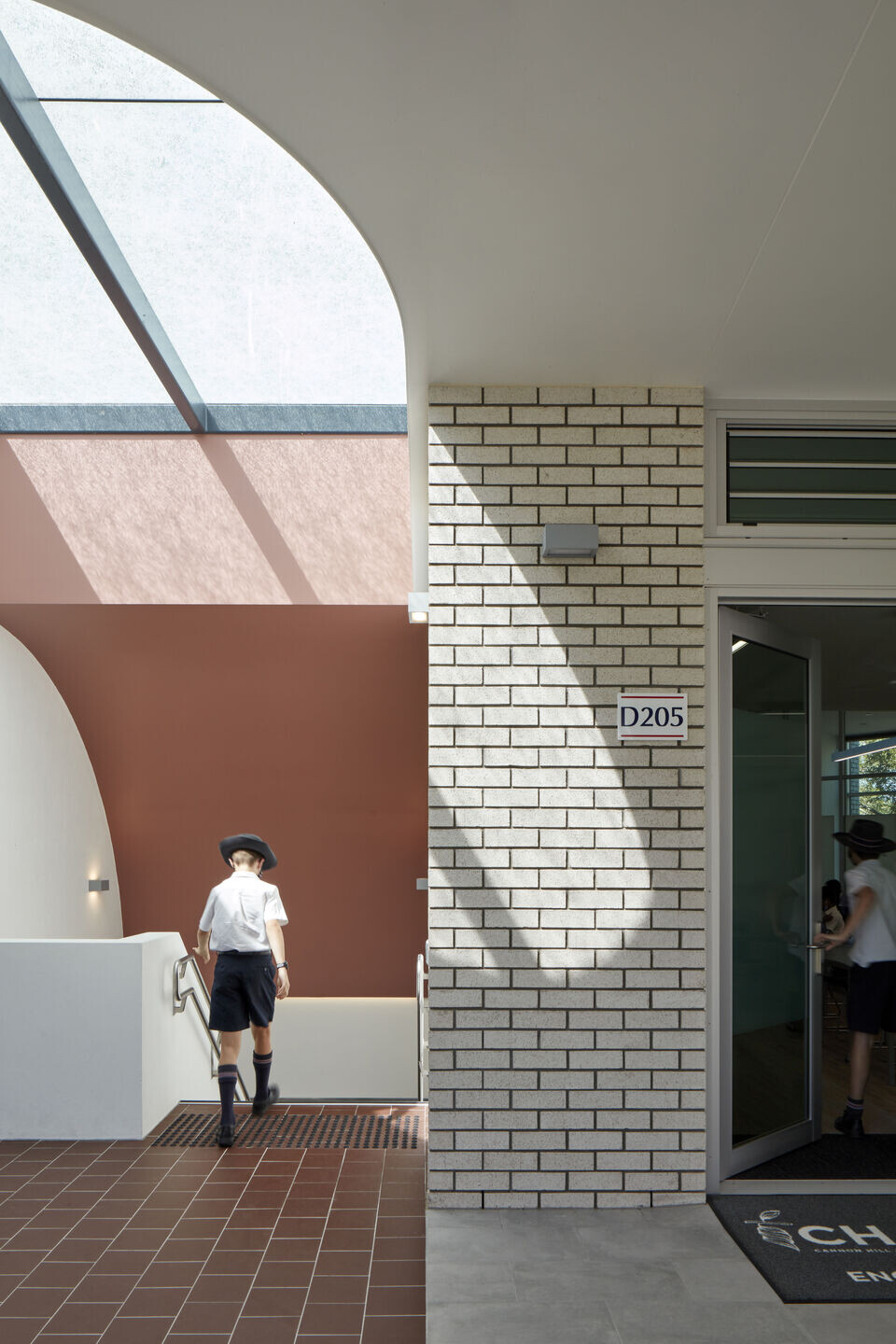
Every classroom is intentionally different. A different colour palette and outlook for each classroom creates memorable experiences for students and staff. Classrooms have breakout spaces with variety of characters, some collaborative, others reflective, acknowledging different ways of learning and socializing. Classrooms are aimed at achieving best outcomes for learning – maximum ventilation, plentiful but soft light.
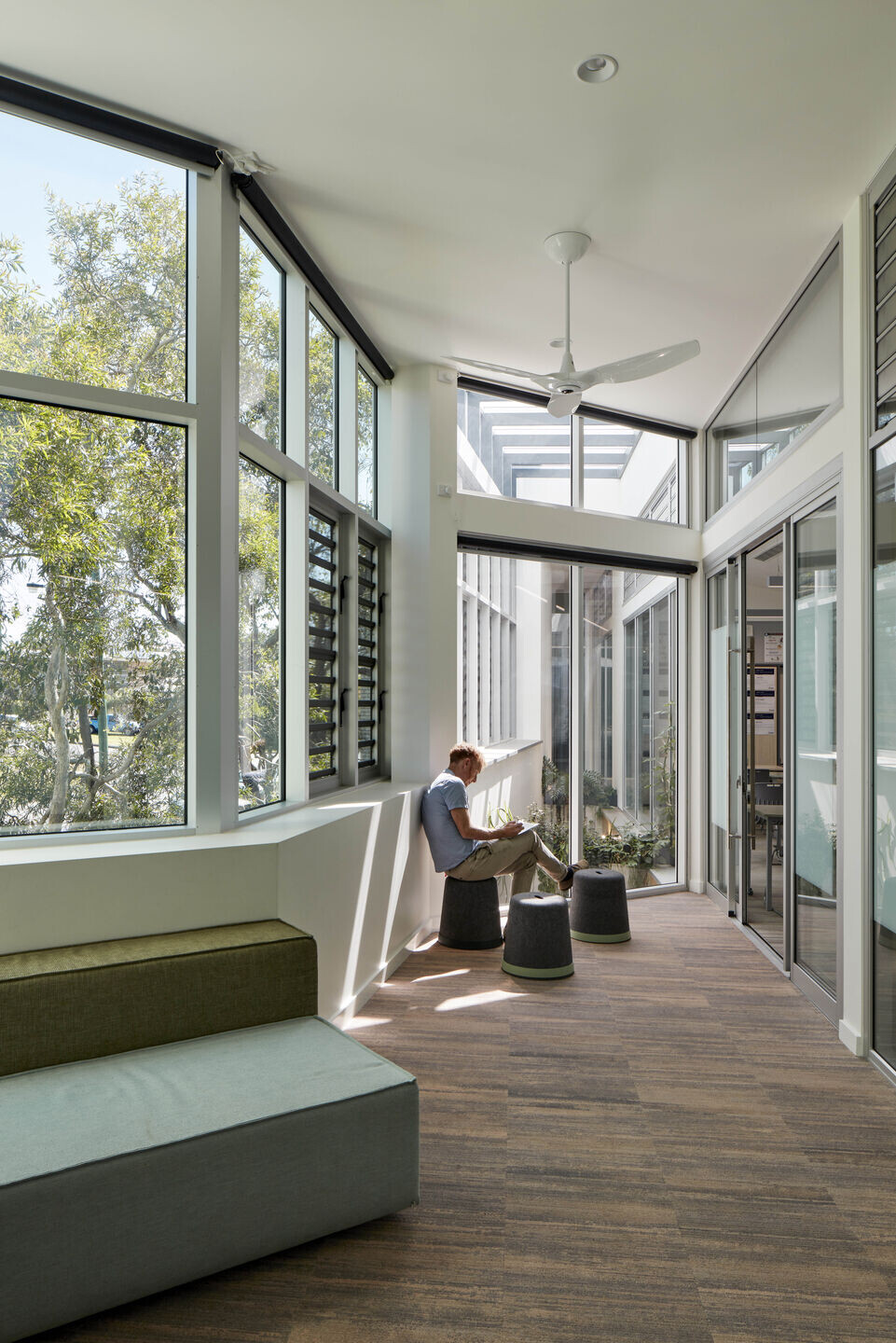
A double-height southern atrium has planting to clean the air, acting as a thermal chimney. It also enables discrete visual connections between social space and learning space without creating distractions. The dining hall encourages a healthy food culture encouraging an inclusive experience providing places for comfortably sitting solo and looking out, as well as larger communal spaces. The gradation of spaces creates a seamless extension of the adjacent boardwalk (most communal, active) then under croft (large groups, more sheltered). Large doors connect to the external walkway providing flexibility. The edge is more idiosyncratic with fixed furniture, high benches, stools – more playful, creative, intimate. The dining hall is playful enough to attract students whilst being elegant enough to encourage staff use as well as being usable for school events. Furniture in the hall is indoor and outdoor to encourage that seamless connection to outside.
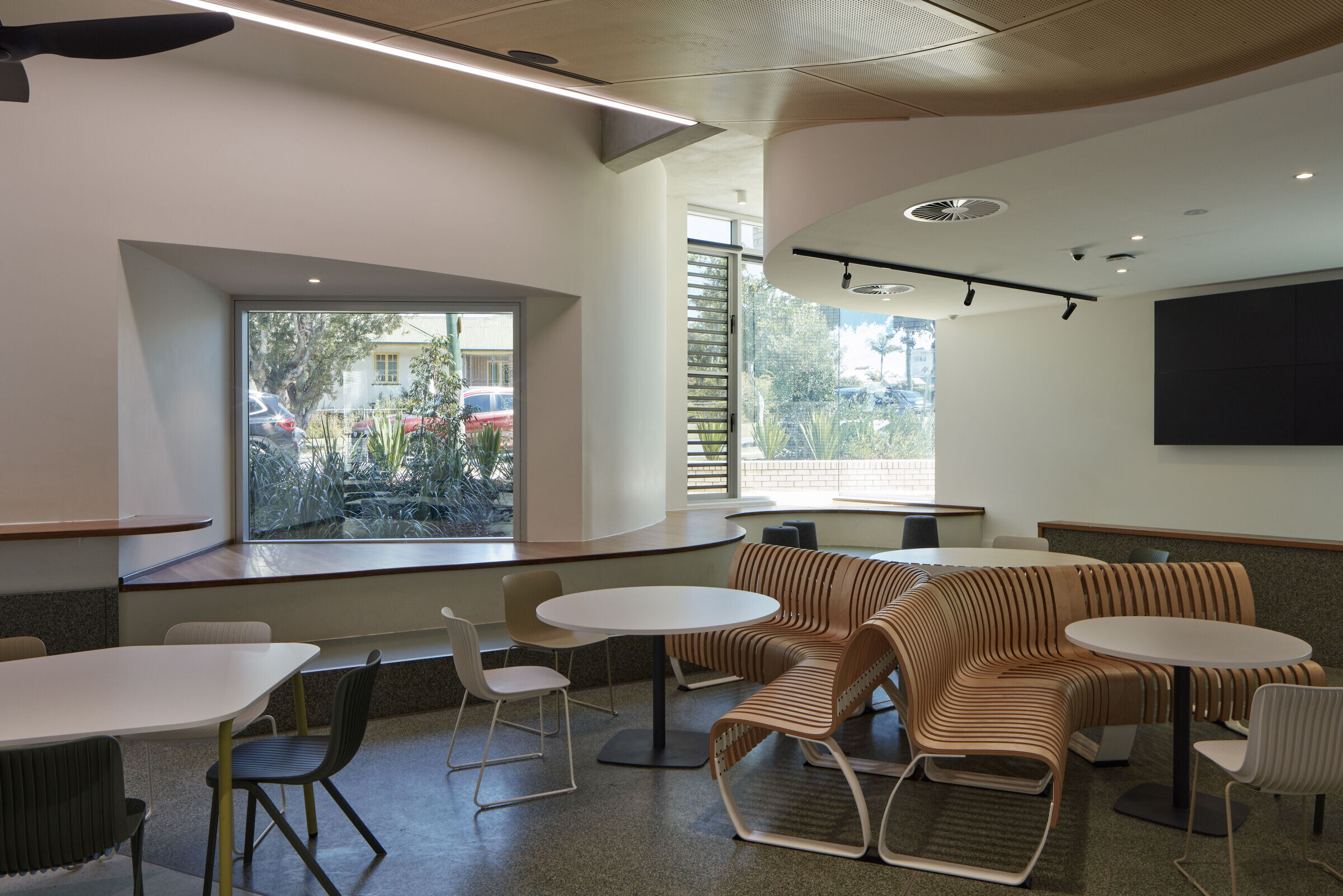
Team:
Architect: Reddog Architects
Other participants: Blueline Architecture
Photographer: Christopher Frederick Jones
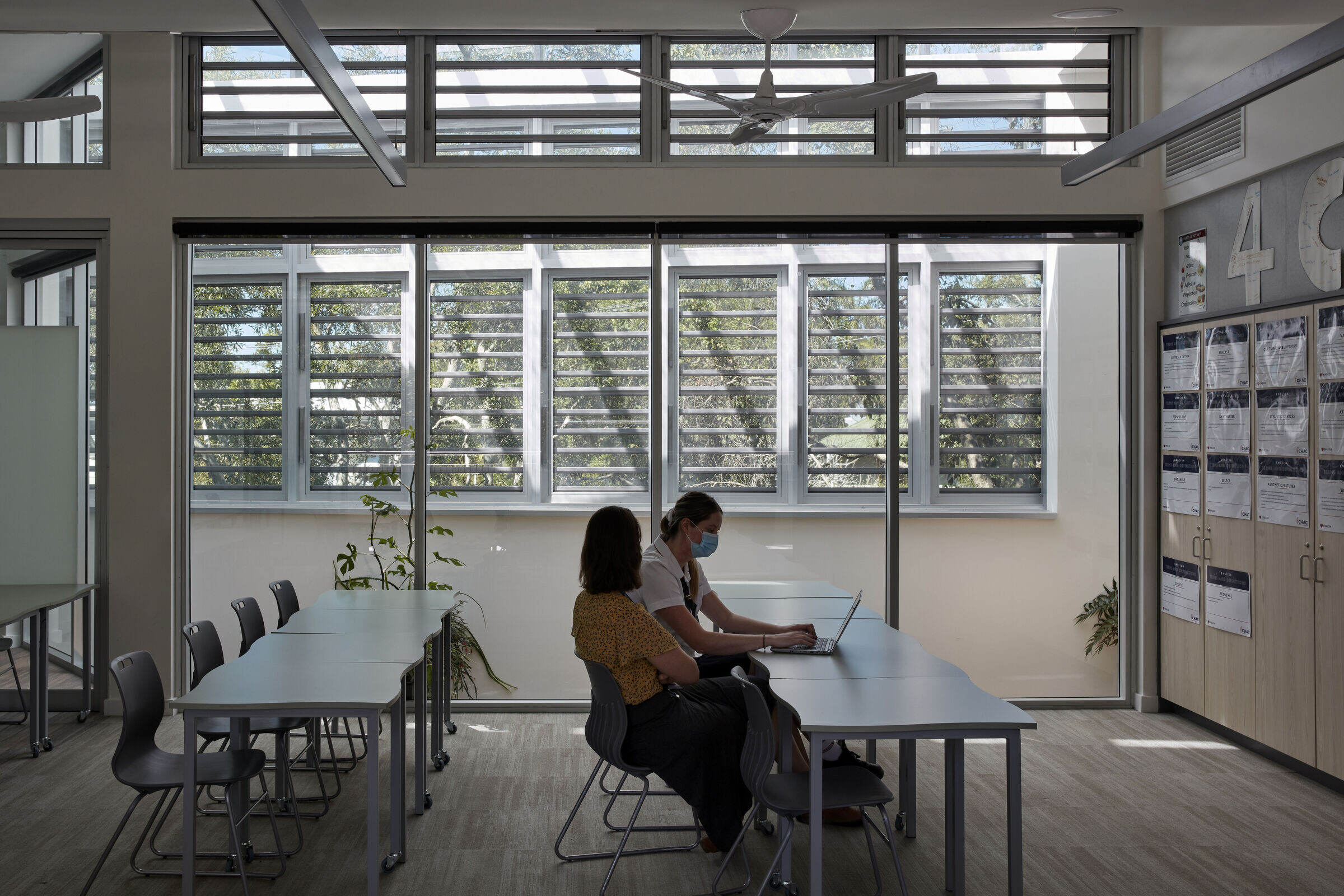
Materials used:
CHAIRS:
1.Four Cast2 Line - Fuse Furniture
2.Segis Dragonfly, Segis Dragonfly (stool), Cap Materia P0650, Green Furniture Concepts Nova C Bench System - Kfive
TABLES:
1.Four Real 74 Table, Four Real Flake 741 Table, Lilly Table - Fuse Furniture,
2.Segis Agora Round Table T0201, Lammults Attach Table - Kfive
MISCELLANEOUS:
1.Bondi Bin Housing - Botton and Gardiner,
2.Four Cast2 Line Trolley - Fuse Furniture
LIGHTS:
1. Laser Blade, View Opti Linear,Iguzzini
2.Brescia, Venice, Como Mini, Midna, Versalux
SCREENS:
1.Dulux Duratec - Zeus Black, White, Dulux
2.Dulux Duratec - Intensity Sunshine, Coast, Desert, Dulux
JOINERY:
Laminex - Milkwood, Gunmetal, Battalion, Curly Birch
EXTERNAL :
1.Dulux AcraTex AcraShield Advance / Dulux AcraTex Renderwall Float Finish on New Brick/Blockwork
2.Dulux Weathershield Low Sheen on New Compressed Fibre Cement Sheet (CFC),
3.Dulux Weathermax HBR Two Pack Gloss / External Exposure on New Mild Steel
INTERNAL:
1.Dulux Professional Interior Tintable Ceiling Paint Flat on New Plasterboard 2.Dulux Aquanamel Gloss on New Timber
3.Intergrain Enviropro Endure 2 Pack Gloss on New Timber Joinery/Furniture 4.Dulux Zincanode 402 Zinc Primer on New Mild Steel
5.Dulux Wash&Wear +Plus Anti-Bac Low Sheen on New Plasterboard
CARPET TILES:
Patina Vibes - Dunes,Brass Multi, Dunes Brass, Vintage Brass,Antique Copper, Zinc Multi,Amazon Zinc, Amazon, Onterra
FLOORING:
1.Colorex SD, Forbo Floorcoverings
2.Premium Compact - Faroe, Lyrique, Gerflor
CEILING FANS:
Haiku, Big Ass Fans
CEILING PANELS:
Decor Zen, Decor Systems
LOCKERS:
FSP Cool Locker B series, FSP Australia
