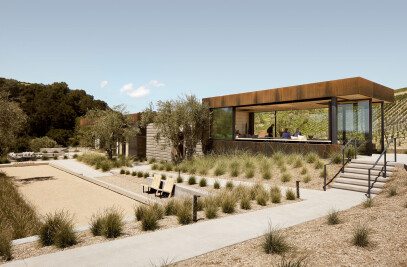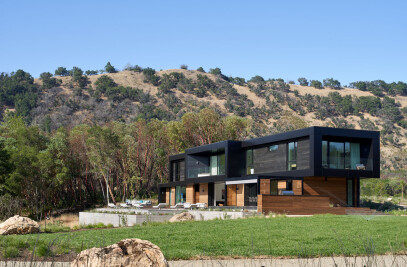Originally designed as a weekend home in the 1980’s, our client wanted to expand the house to accommodate their family of four. The basic structure was a large cube constructed of adobe brick with 12” thick exterior walls with small wings anchoring the corners, while the central living space opened to a terrace.
Respecting the original design, we replicated the adobe to construct an addition opposite the original building. The structures are connected at one of the corners by an art gallery/ breezeway, reinforced by an external shallow water feature ending in a waterfall. This reorientation expanded the views and transformed the new family home into a visually integrated compound where daily life flows efficiently.
Private spaces fill the old building, while the new structure houses the kitchen and living areas. We incorporated the adobe into some of the interior walls on the addition with the color palette extending out onto the new terrace with outdoor kitchen. The existing adobe thermal mass with cool roof maintains a constant temperature, enhanced by a new warm floor system and solar panels on the roof. While there is a conventional heating system in the house, the primary heat source for the main living areas is a Scandinavian designed Tulikiva stove.

































