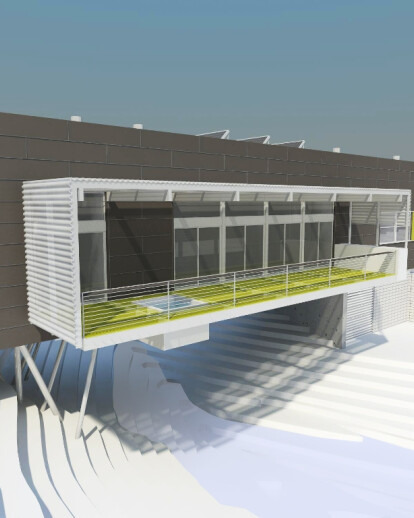Design Program
Design a vacation house of approximately 1,800 s.ft, on a heavily wooded lot in the resort city of Sky Valley, Georgia, in the Blue Ridge Mountains. The property is a .62-acre parcel with an elevation range from +110 feet at the rear of the property and sloping down to street at the front (bottom), with an elevation of about +65 feet. There is a “creek” which originates as a springhead just above the lot, which flows from rear (top) of the property to the front (bottom).
Design Statement
The design of this 3 bedroom, 2 bath vacation house, gently occupies the heavily wooded site, with the least disruption to its natural setting, while taking advantage of the unique context, views and solar orientation.
The structure, clad in modular 2 ft. by 8 ft. maple plywood and corrugated “galvalum” panels, with a footprint 20 ft. wide (e/w) by 90 ft. long (n/s), is sited to be oriented in a north/south axis and “bridges” over the creek, with structural supports 27 ft. away from either side (north and south) of the creek. The bottom of the structure floats 20 ft. above the creek, allowing for what little light that can reach the creek in this heavily wooded lot to continue to reach the ground.
Projecting out from the structure is an 8 ft. wide cantilevered balcony along the east side of the house. The floor structure of this deck is made of re-cycled plastic in the form of “grates” and is designed to allow light through the floor to the areas around the creek below.
When not occupied, the floor deck is hinged and folded up against the sliding glass doors becoming storm/security shutters, and allowing the floor area of the balcony to be completely open to below. The “roof” of the balcony is made of translucent corrugated panels that protect from rain, but allow sun and light to filter through. The design also features a 4 ft wide “glass” interior floor and skylight system along the west side of the plan, that allows additional light to penetrate to the ground area under portion of creek covered by the structure.
The required septic system is on the northern side of the property, occupying the site area with a required buffer of 50 ft. from the edge of the creek.
The design allows for house to be occupied with or without air conditioning in the summer, and will be heavily insulated to minimize energy consumption in the winter (with fireplaces in every room) and incorporating the use of photovoltaic panels to reduce the use of electricity, along with solar water heating systems to heat domestic water. A granite driveway will be designed to “weave” itself around major trees to remain, but always maintaining a minimum distance from creek of 25 ft.





























