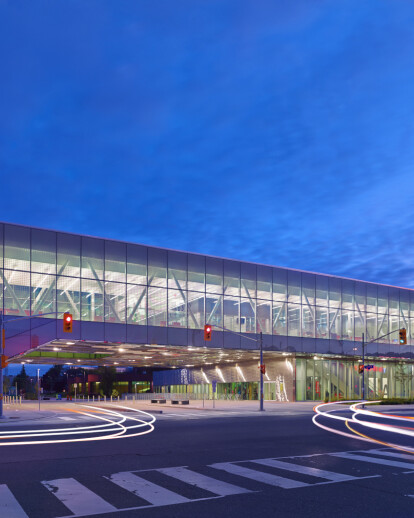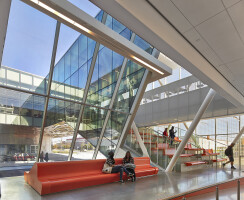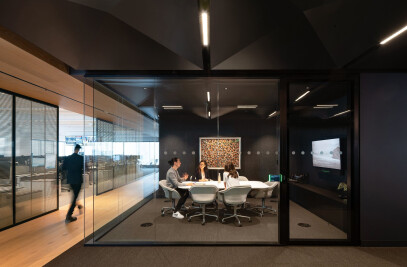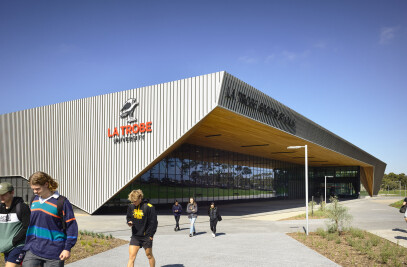Centennial College is the oldest publicly funded college in Ontario with four campuses serving the Greater Toronto Area east.Near a major intersection and in the Golden Mile neighbourhood of Toronto, the Ashtonbee Campus serves as the largest transportation technology training school in Canada. The campus is surrounded by residential, parklands, and is situated within a retail / commercial / light industrial typology.While generating successful industry partnerships and a thriving training program, the circa 1970’s campus suffered from safety concerns, accessibility issues, aging infrastructure, and lacked student support services and social gathering spaces. The goal of the new project was to rejuvenate the campus and deliver student-oriented services to support the thriving academic programming. Locating the new building at the front of the site and spanning the access roadway with a continuous second level circulation, the project expands the master planning goals by establishing a strategy to solve future opportunities and constraints. This move allows connection of all current and future buildings while creating a new expressive and open ‘face’ for the Campus. The building forms a literal and figurative bridge over an entry court inspired by a ‘complete streets’ landscape methodology. Internally, the spaces are open and transparent with ample natural light. The project provides student-oriented programming on the campus; including a Library, Student Hub, Student Commons, Athletic Centre, Classrooms, and Study Spaces. This strategy underscores Centennial’s desire to provide its student population with adaptable, modern academic spaces.
Project Spotlight
Product Spotlight
News

Fernanda Canales designs tranquil “House for the Elderly” in Sonora, Mexico
Mexican architecture studio Fernanda Canales has designed a semi-open, circular community center for... More

Australia’s first solar-powered façade completed in Melbourne
Located in Melbourne, 550 Spencer is the first building in Australia to generate its own electricity... More

SPPARC completes restoration of former Victorian-era Army & Navy Cooperative Society warehouse
In the heart of Westminster, London, the London-based architectural studio SPPARC has restored and r... More

Green patination on Kyoto coffee stand is brought about using soy sauce and chemicals
Ryohei Tanaka of Japanese architectural firm G Architects Studio designed a bijou coffee stand in Ky... More

New building in Montreal by MU Architecture tells a tale of two facades
In Montreal, Quebec, Le Petit Laurent is a newly constructed residential and commercial building tha... More

RAMSA completes Georgetown University's McCourt School of Policy, featuring unique installations by Maya Lin
Located on Georgetown University's downtown Capital Campus, the McCourt School of Policy by Robert A... More

MVRDV-designed clubhouse in shipping container supports refugees through the power of sport
MVRDV has designed a modular and multi-functional sports club in a shipping container for Amsterdam-... More

Archello Awards 2025 expands with 'Unbuilt' project awards categories
Archello is excited to introduce a new set of twelve 'Unbuilt' project awards for the Archello Award... More
























