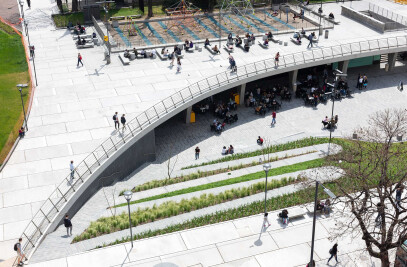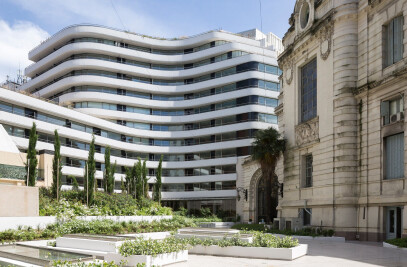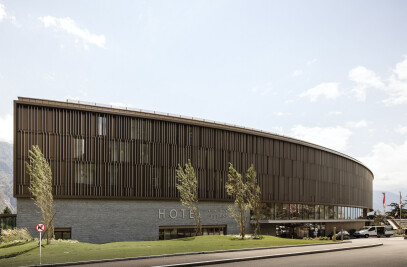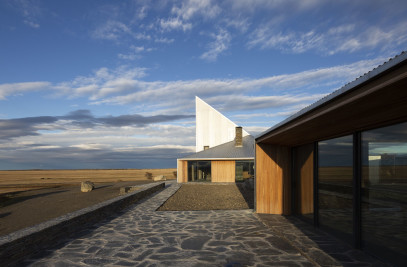This project consists of three urban villas each with three apartments, one per floor. The 184 m2 standard apartments have 5½ rooms, with 4 bedrooms including an office that can be connected to the living room. The external surfaces vary from 25 m2 for floor loggias, to 70 m2 for terraces on the ground floor - not to mention the garden around them. For the attic apartments, the basic program offers a 3½ room apartment of 104 m2, with two bedrooms en suite and an open area on a terrace of 100 m2. All the spaces open discreetly on the context and clearly on the big landscape and the Lake. The three buildings are connected in the basement by a parking of 18 places which, with its generous spatiality highlighted by the contribution of natural light, contributes to the quality of the whole.

































