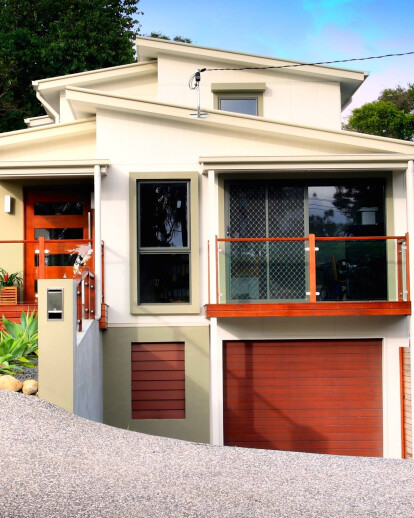The Clint’s brief was to subdivide site in to two small lots and then to build on them environmentally sustainable, durable and economical houses. This small house is designed in “ Contemporary Queenslander housing style “ which reflects Queensland’s lifestyle and culture. Its key design aspects including elevated suspended timber flooring and the use of lightweight construction that suit sub tropical Brisbane climate. This house orientation on its site not only suits the sun but also suits the direction of prevailing breezes/ winds. Design and house layout allows cool breezes to pass right through the house and allow air to flow over the top and through the whole house. House is designed a way, to keep a strong relationship and environmental concerns to the natural landscape and its sloping topography. Different levels of occupations are provided to suit site natural slop. To make it look more specious inside, the house floor plan is structured, sparse and uncluttered. To maximize the outdoor lifestyle opportunities when time of day and seasonal conditions are suitable, the direct window and server bench from kitchen to outdoors eating patio was created. The living room with the high ceilings and louvers above windows, is adjoined to patio on upper level via big stackable doors.House is full of natural light and has a visual connection with the natural landscape.
Project Spotlight
Product Spotlight
News

SPPARC completes restoration of former Victorian-era Army & Navy Cooperative Society warehouse
In the heart of Westminster, London, the London-based architectural studio SPPARC has restored and r... More

Green patination on Kyoto coffee stand is brought about using soy sauce and chemicals
Ryohei Tanaka of Japanese architectural firm G Architects Studio designed a bijou coffee stand in Ky... More

New building in Montreal by MU Architecture tells a tale of two facades
In Montreal, Quebec, Le Petit Laurent is a newly constructed residential and commercial building tha... More

RAMSA completes Georgetown University's McCourt School of Policy, featuring unique installations by Maya Lin
Located on Georgetown University's downtown Capital Campus, the McCourt School of Policy by Robert A... More

MVRDV-designed clubhouse in shipping container supports refugees through the power of sport
MVRDV has designed a modular and multi-functional sports club in a shipping container for Amsterdam-... More

Archello Awards 2025 expands with 'Unbuilt' project awards categories
Archello is excited to introduce a new set of twelve 'Unbuilt' project awards for the Archello Award... More

Kinderspital Zürich by Herzog & de Meuron emphasizes role played by architecture in the healing process
The newly completed Universtäts - Kinderspital Zürich (University Children’s Hospita... More

Fonseka Studio crafts warm and uplifting medical clinic space in Cambridge, Ontario
In Cambridge, Ontario, the Galt Health family medical clinic seeks to reimagine the healthcare exper... More





















