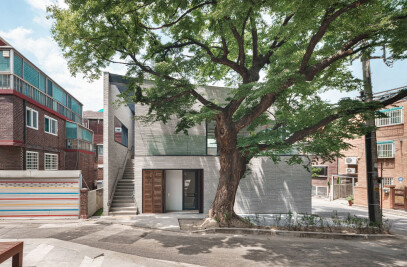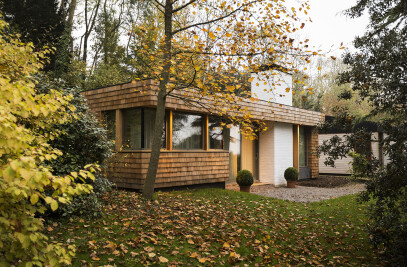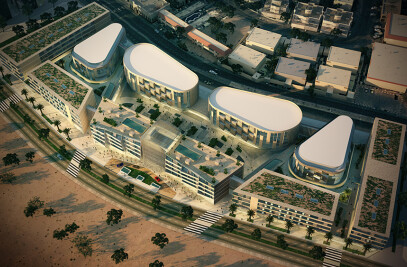RIBA Regional Award Winning Building 2016. This unique site is situated in the heart of the ancient Cinque Port town of Rye. The site was formally an industrial site which was demolished in 2002 leaving a derelict infill site in the town centre. The site also has the remains of the medieval town walls running through the site which are protected as a scheduled ancient monument. Significant archaeological digs and studies were carried out to inform the design parameters and to avoid disruption to the remains.
The scheme provides a mix of residential accommodation with flats, penthouses, a studio and house as well as two commercial units to the street frontage. A central courtyard emphasises the line of the town wall and separates the main street front block with the rear two units.
JDA took design influences from the historic imagery of nearby shipyard warehouses along the river front and the traditional coastal architecture of the East Sussex coastline. The intention was to emphasise the simplicity of the traditional forms and materials by creating a street front elevation with a dramatic angular roof line and simple elevational detailing and treatment. The pallet of materials has been limited to dark timber rain screen cladding, slate and render.
Careful consideration of window placements was given to maximise the views towards the Rother valley and catch the best light. The window positions were detailed so that they appear at random on the street scene however all fall within the cladding board rhythms to ensure only whole cladding boards were used with no long cuts. The window frames and gutters are all concealed to further emphasise the simplicity of the form.
The southern elevation is where balconies and terraces have been cut in to give views back towards the town scape. The southern elevation gives privacy from the street frontage and overlooks the separating courtyard area.
The construction techniques used included pre-fabricated timber frame systems which allowed for minimal disruption to the public frontage. The panelised timber frame system results in minimal waste and the use of renewable materials. The panels are pre insulated in factory conditions to ensure a very tight, well-sealed external fabric.

































