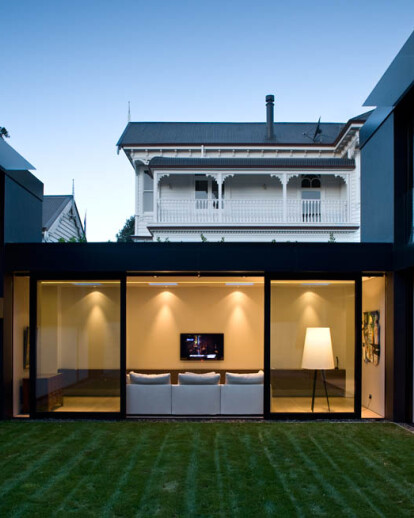This inner city home is designed for a single client as a retreat from a busy professional life. The 400 m2 site was purchased with an approved Resource Consent for a family home – and so a revised brief was developed to fit into the approved envelope.
The site is developed to its maximum both visually and physically, with a play on transparency and the flow of spaces from in to out. A variety of outdoor rooms complement the bold pavilion forms. They are linked by a circulation gallery – which also creates an axial focus for the full length of the site on entry.
The street pavilion has the potential to become two guest rooms which share a bathroom and lounge area. The rear pavilion is private and contains an indulgent main bedroom suite.Sliding glass panels disappear into pockets to create open balconies for living and sleeping, and focus on the central courtyard as their oasis. The street facade is particularly private with only a hint of the sophistication that lies beyond in the selection of colour and materials.
The City House is a recent winner of the New Zealand Architecture Award for Residential Architecture.






























