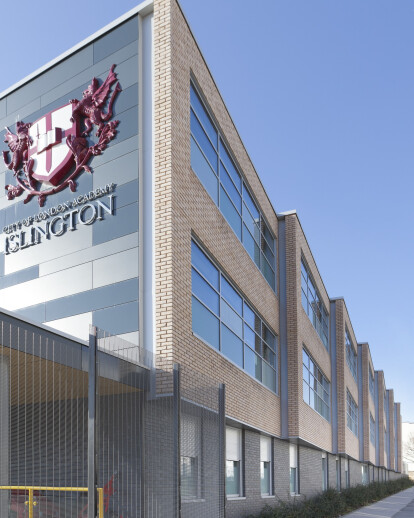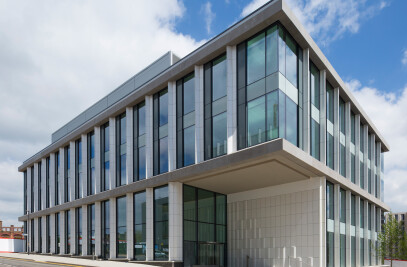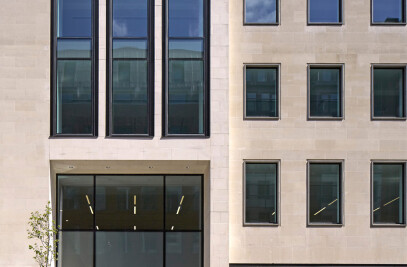This new three storey academy building, delivered in phases to ensure continued operation, responds sympathetically to the context and scale of surrounding area. The academy is organised around an internal atrium, while the retained Victorian building has been extended around a newly formed central space. Most areas of the building are naturally lit and ventilated.
Sustainable construction was a key consideration in material selection with off-site fabrication used to reduce to waste and packaging. Protection of existing trees and the provision of green roofs, which also attenuate rainwater run-off, help achieve biodiversity targets while 20% renewable energy is generated through the use of photovoltaic cells and a wood-pellet biomass boiler.

































