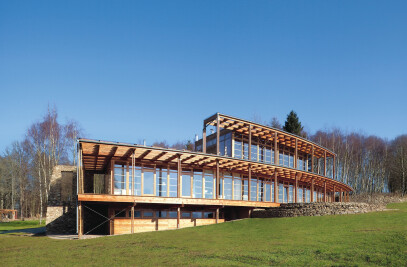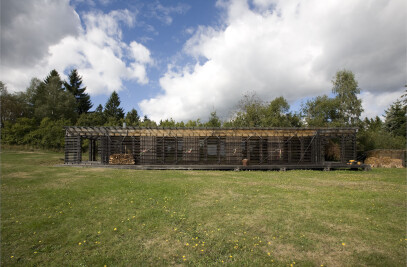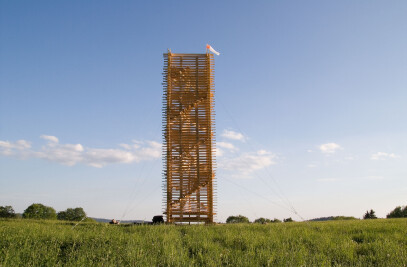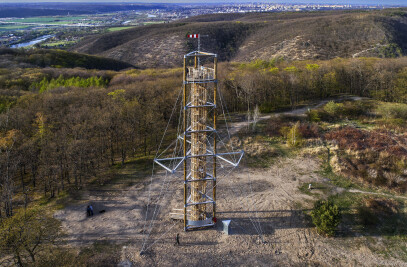The private clinic run by the Pírko family has been operating on the outskirts of Mladá Boleslav since the First Czechoslovak Republic (1918–1938). The clinic is located in the trees on a hillock that ends in a cliff face. We were asked to build a new clinic below it.



We took on the motif of the cliff as a naturally bent, massive rock wall and repeated it on the northern side of the clinic. The new clinic is at a distance from the cliff, creating a courtyard between the rock and the building. We oriented the consulting rooms towards it, looking through the subtle raster of the glass facade.



Light floods in through the center of the building, a staircase hall made of glass and steel. One entrance is from the parking lot on the ground floor; the second is on the park level, from the cliff, on the highest floor of the clinic. A light steel bridge spans the courtyard to allow for access to the original building.
ABF Building of the Year of the Central Bohemian Region 2018 – best investment



Team:
Architecture Office: HAMR Huť Architektury Martin Rajniš
Architects: Martin Rajnis, David Kubík






















































