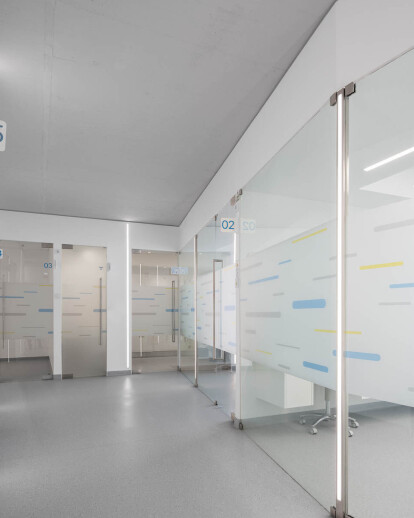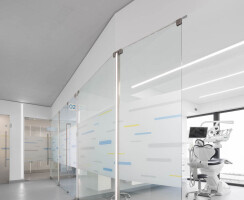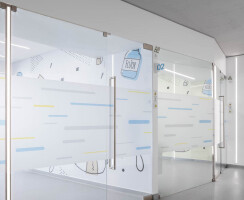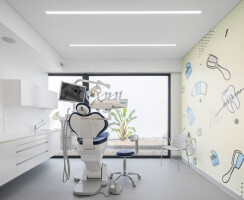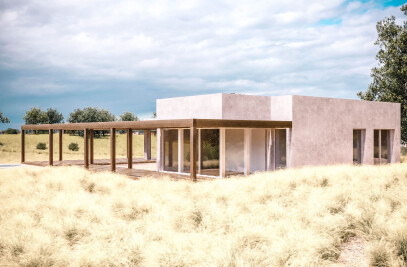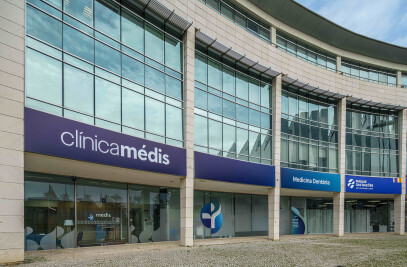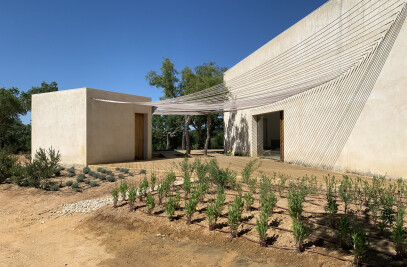The project is developed in a building with three floors with about 1250m2 of construction area and parking in the basement.
The framing for the Serra de Sintra was one of the assumptions in the layout distribution allowing the waiting areas to also become spaces for visual contemplation.
The layout of the Clinic's interior spaces started from the maximum use of natural light for the work areas, thus reducing the environmental footprint in the building.
The clinic has a set of dental specialties, separated by specific wings, in a total of eighteen offices, including a recovery room with a special setting for the Sintra mountains in a reserved area on the 1st floor of the building.
The building has a central area that allows the separation in different wings either on the 0 floor or on the 1 floor.
Thus, in the left wing of floor 0 there are concentrated areas for reception, service and waiting room, offices for patient managers, as well as health support facilities.
The right wing of the 0 floor was reserved for the children's waiting room with access to the outside garden, Pediatric Dentistry area and emergency rooms with a total of six offices, four of which have interior glass facades allowing natural light to provide interior areas. of space with the same spatial quality as others that are in direct contact with the outside.
On the 1st floor, two more wings, with the left wing affecting more complex surgical specialties with five offices and the right wing with seven more offices.
In the connection of the two wings, centrally in the space and overlooking the Serra de Sintra, the main waiting room of the Clinic and even sanitary facilities.
In addition to the eighteen offices, the Clinic also has a prosthesis laboratory to support the activity and a training room that occupies the entire 2nd floor of the building, also enjoying a wide view of the mountains.
With regard to the materiality of the space, the concept included the placement of glass panels in specific areas of the space, namely service areas and Pediatric Dentistry that allow the passage of natural light to almost the entire area of these wards of the Clinic.
A visual balance was sought with regard to materials and colors, which is why white and gray mark all space. We opted for the existence of only two flooring solutions, in the clinical areas, gray vinyl that characterizes the Clinic's image in the last few years and a white floor with marbled gray tones in the remaining areas.
In the ceilings, in addition to the white areas that fill the space, there are others with gray painted concrete in the three clinical corridors and in the waiting rooms.
In the corridors all lighting is done with vertical LED lines on the walls, which gives these corridors a different scale from the rest of the clinic and the waiting rooms punctuated in the concrete ceilings with suspended lighting.
https://www.sabrab.com/portfolios/clinica-santa-madalena-cascais-by-sabrab-arquitectos-clinica/
