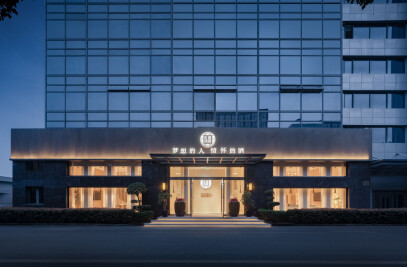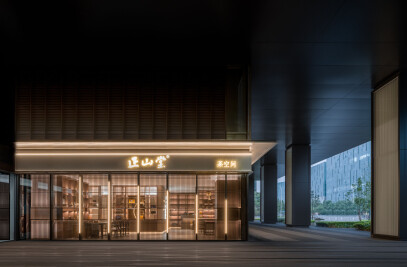DCDSAA Architecture Office cooperated with the brand "Valley of the Clouds" to transform 22 old historical and cultural buildings located in the west of the granary of the Clouds in Shanghai, China into a brand-new space of "Valley of the Clouds Art Museum"; The project was designed by DCDSAA Architecture Office. Based on the site environment and the attributes of contemporary art, the redundant forms of the original buildings were eliminated, and the permeability and related geometric shapes were recreated with proper discretion and minimalist methods, so that the buildings and interiors could be integrated together.


This old grain warehouse building from 1950s to 1990s, the overall park consists of 59 old buildings, which were previously used for grain storage, factory workshop, barn, etc., and were upgraded to Yunjian Grain Creative Park through new planning; The conceptual design of the building was quickly determined, and it was transformed into a landmark art exhibition hall of local culture through large-scale renovation, thus making it live again.


The designer has set up a number of freely changing geometric shapes in the space, and the interior building has a height of 7.5m The unique double-top conjoined structure in the whole of Shanghai visually unifies the space of the double-top structure, which also adds a sense of strength to the art museum and inspires people's desire for exploration.


Stepping into the exhibition hall from the main entrance, a completely new artistic scene; Lighting design plays an important role in creating a dynamic visual effect and attracting people to explore deeply. The window shape of the exhibition hall echoes the ingenious architecture with artistic expression. The window outlines a dynamic visual scene with luminous lines, reflecting the design layering and permeability, and strives to attract people here to turn their eyes from the window to other different areas.


In the whole process of building renovation, the designer particularly emphasized the use of ecological and natural sustainable building materials, and the dilapidated building structure of the whole complex was repaired from scratch and renovated according to the local codes for protecting historical traces. The worn old red brick on the facade embeds new language, revealing a brand-new whole building structure, bringing new possibilities to the building skin, interpreting the aesthetic deduction of contemporary materials, and creating a kind of harmony between the new and the old.


The space of the art museum is characterized by individuality and creativity. It is divided into three parts, high and low, according to different proportions of functions, conforming to the moving lines of orderly separation. Each block is free to enter and exit and blend with each other, and the space feeling and functional requirements are superimposed efficiently. Through careful consideration of the effect of light and shade in different periods of the day, the geometric modeling of the floor-to-ceiling glass on the exterior wall will lead light into the room, and the light and shadow will flutter, injecting endless imagination into the limited boundary.


The connection between the fine stones on the ground and the bluestone material, and the texture of the old wooden boards strewn at random, shape the internal agility, and give the best viewing effect to every artistic work. The huge blocks build the artistic and sculptural sense, and are full of fun, which endows the art with the truest emotional transmission as a whole.


In the space, we put in four hexagonal monomer structures with the same specifications, such as the glass box suspended on the ground and the box structure that breaks the original space boundary. We use the same element but different design techniques throughout the whole space to make it coherent and unified; In the choice of lighting, this time we used a large number of line lights to decorate and decorate, and a large area of lights with light sources were used on the ground to make the indoor light sources uniform, more radical and three-dimensional.


At the exhibition design level, the designer interprets the concept of "natural communion" figuratively, and completes the front opening with the concept of triangular shaped floor-to-ceiling glass "window" to enhance the interaction between inside and outside the space; Outside the museum, you can intuitively feel the artistic atmosphere of the space, such as the window; In the museum, the poetry of the visual interface between local scenes and lighting forms a sense of spatial continuity.


In the space, we use a variety of materials with different textures, splicing, overlapping, collision and reorganization, but the selection of most materials is based on the narrative atmosphere of the space, and it is also necessary to control the rhythm change of the overall experience. This change will make the space atmosphere subtle and detailed, while not robbing the attraction of the main body; In the space areas that need to be emphasized, we will use materials that jump out of the sense of wholeness to enhance the sense of conflict in the space.


We express our works through the traces left over or past, so we decided to keep some of its original structures and walls. We believe that the collision and fusion of these old structural traces and new designs will give us a completely different sense of experience, so as to create a sense of conflict and drama in space; Under the lighting with full sense of science and technology, rusty steel plates, bare red bricks, plain materials and textured lines look cooler, more open and more promising.

Team:
Architects, Interior Design & Construction: DCDSAA Architecture Office
Host Architect: Wang Hao
Design Team: Yuan Zhengliang, Tang Chao, Yan Bingkun
Project Photographer: Wu Qingshan

Main Materials:
Stone Material, Rusty Steel Plate, Old Wooden Board, glass, Plain Cement, Texture Paint























































