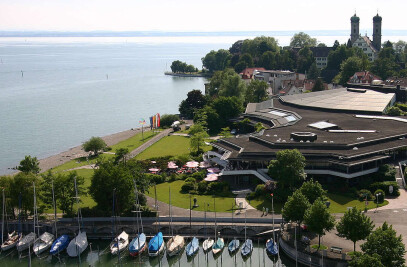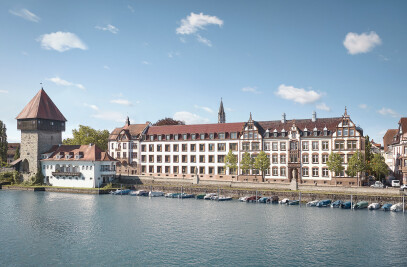The College in Lamballe (Brittany, France), planned for 820 students, consists of two separate buildings: a long rectilinear parallelepiped rests on a gently curved base, to marry better with the configuration and to fit into the site. The ground floor, entirely in glass, adds to the lightness of the whole: it incorporates the entrance hall, the covered playground, the spaces for education, a multiuse room, and the canteen. On the southeast and northwest facades, wood awnings both vertical and horizontal, control the provision of light in the two classroom floors.
Construction materials are mixed: concrete on the ground floor to assure the robustness of places in common use, and mixed on the upper floors with prefabricated concrete and wood. The project respects the environment. The materials used mean that it fits in well with the site and equally, it assures the long life of the work. Inside, an atrium on three levels gives natural light to circulation and contrasts with the great compactness of the building.
Schools in France follow a clearly defined spatial program with seperated areas for teaching and freely usable zones. The challenge lies in creating functional, well-structured spaces that meet all requirements - pedagogical, structural and architectural - without limiting the spatial generosity.

































