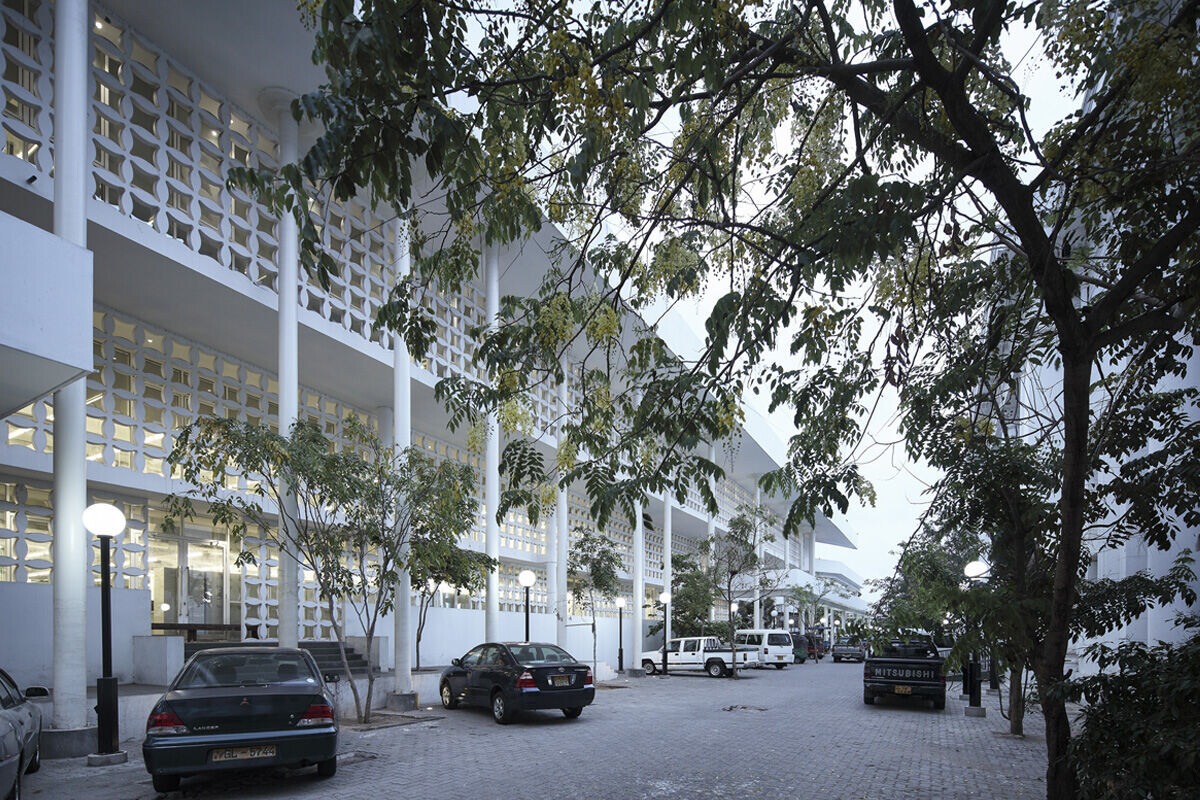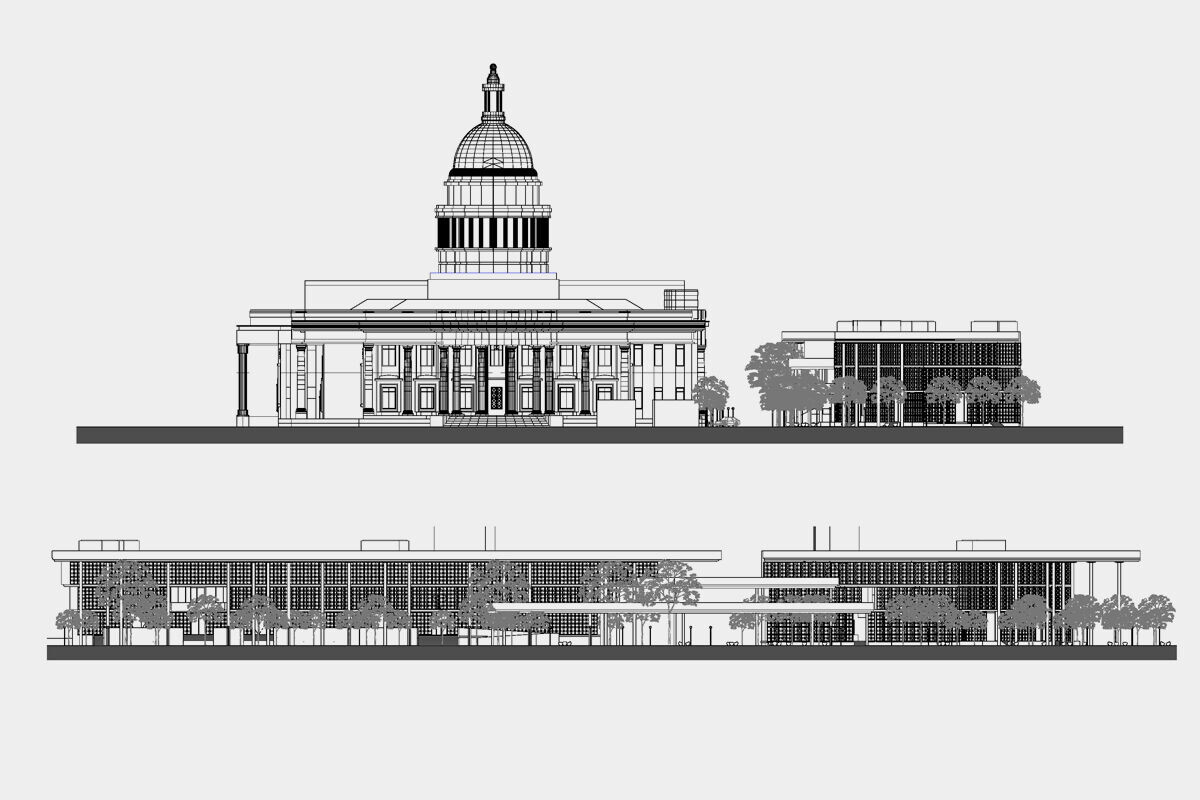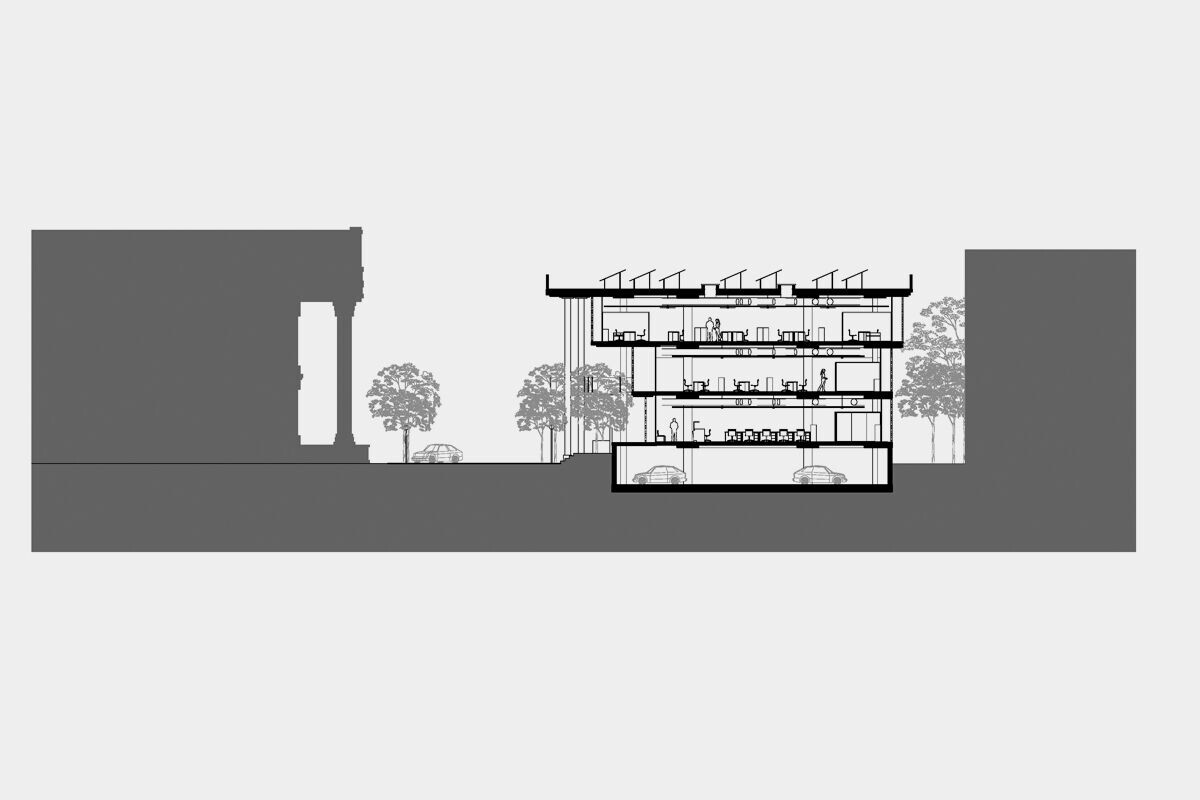The project started as an open competition held by SLIA on behalf of the client, the Colombo Municipal Council (CMC ), to design a new office building in 2 014.
CMC has expanded and evolved organically over the years. The organic evolution of the council had led to makeshift arrangements, inefficient layouts and poor amenities, and the council had come to a point where they could go no further without a significant change – hence the new building.

The immediate context of the proposal is a significant urban and civic precinct with the iconic CMC building, vihara Mahadevi park and a vibrant small-scale retail fabric.
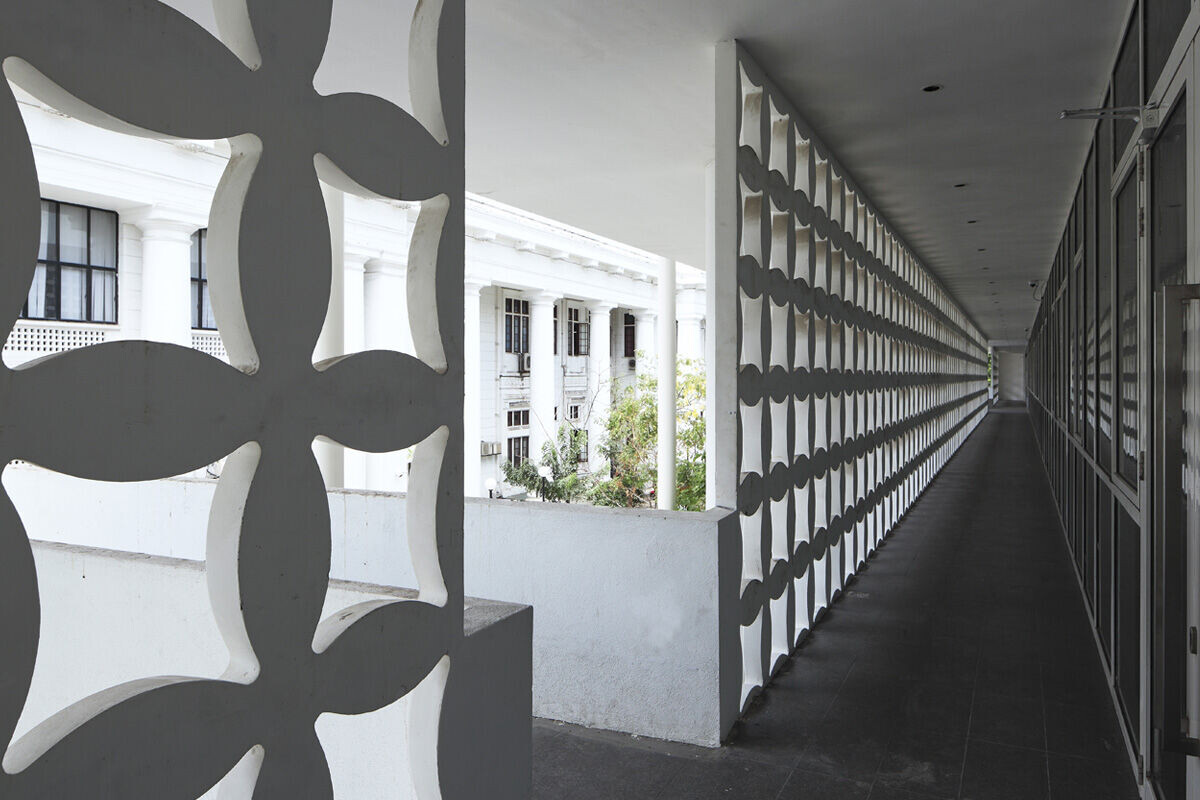
The proposal was envisaged as a government administrative office with a prominent public interface. From pensioners to taxpayers, architects, planners, government officials, and politicians are among the people who frequent the verandas of CMC premises, making it a busy, dynamic environment.
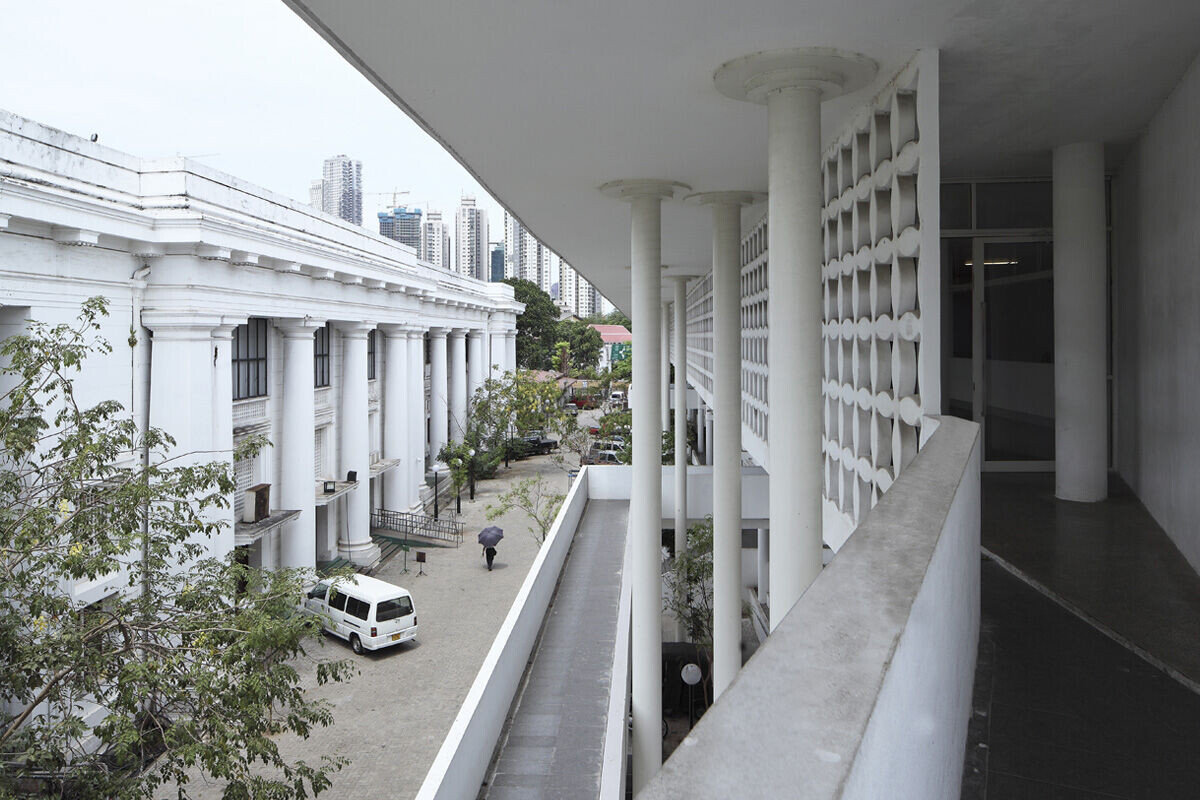
Along with its strong programmatic incline, the geometries of the site, the significant presence of the old CMC building, the park and the through-site link informs the design in more than one way.
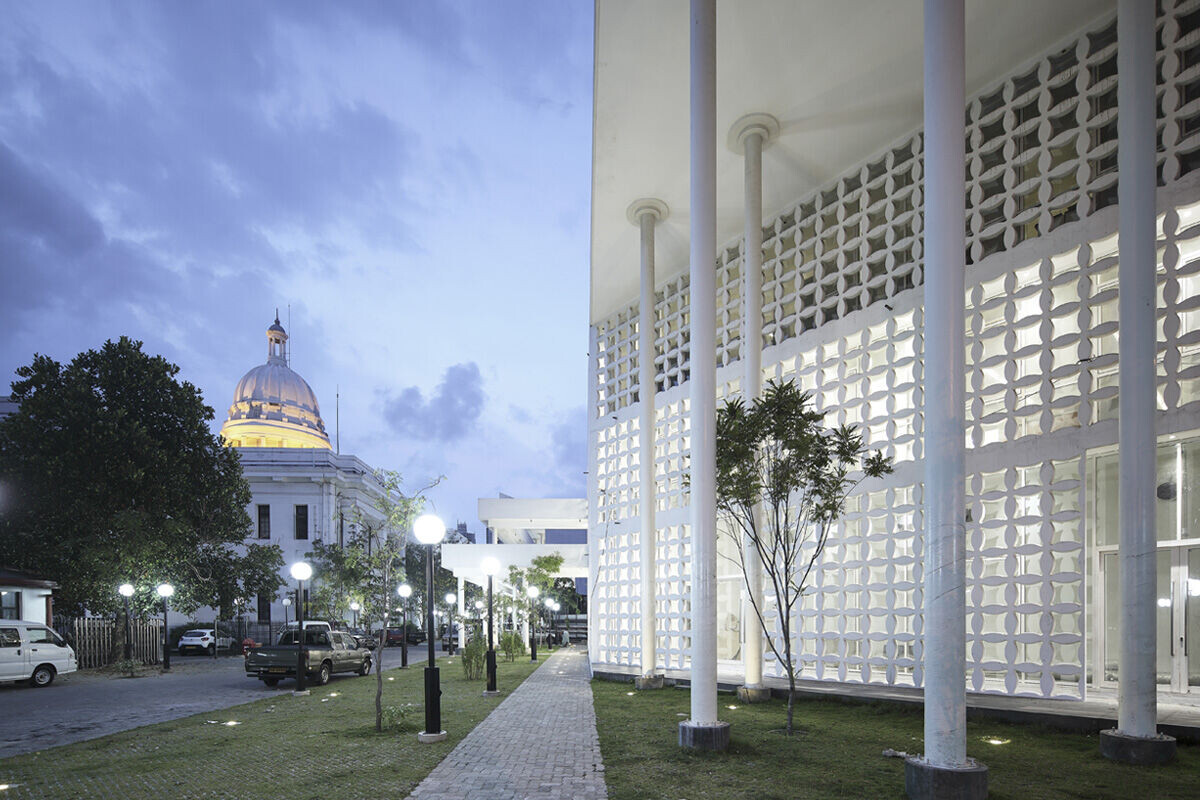
The building form is a rethink of the conventional office building typology to suit its function and the climate better. The stepping façade is self-shaded by its overhang and is further shaded by a lace-like perforated screen, enhancing the passive thermal performance of the building. The masonry breeze blocks recurrent in the context have inspired the façade treatment of the building, making it a contextual fit and a smart climatic response.
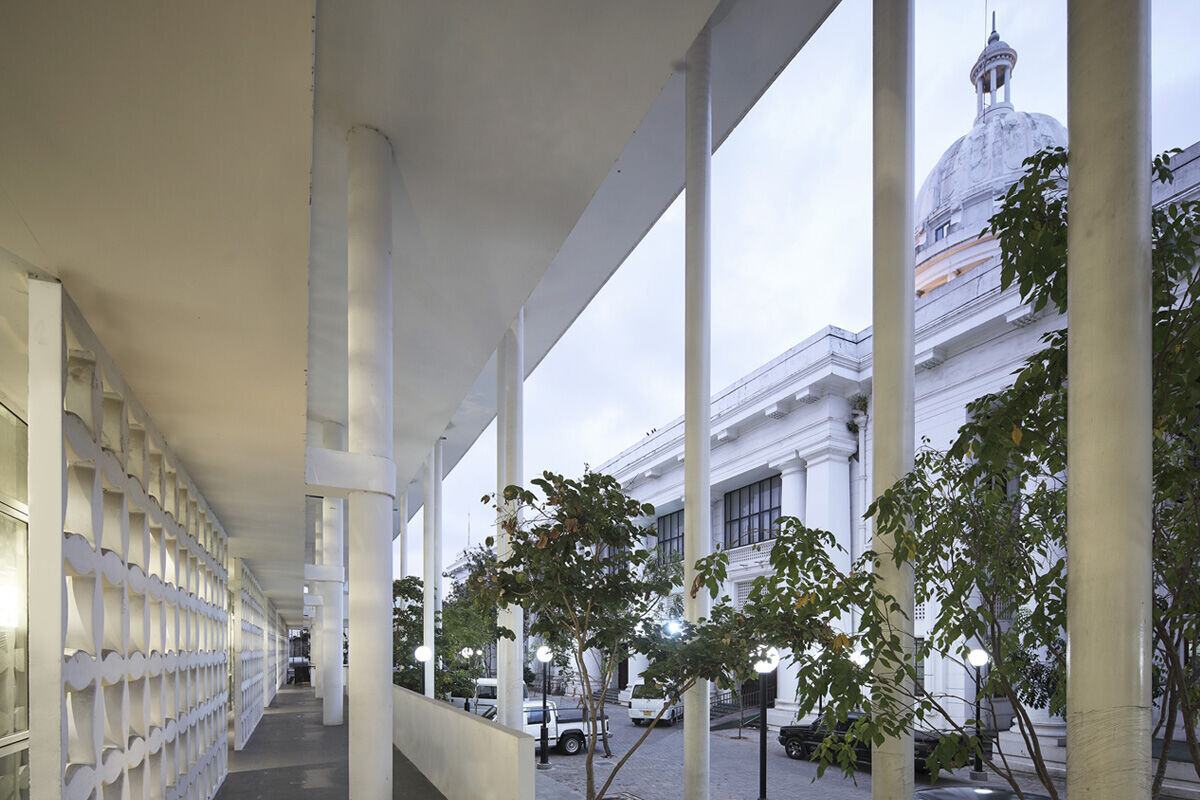
The stepping building form creates more space on the ground floor for more public activity, informal waiting areas for crowds, and more landscaping.
Internally, the space planning has allowed for uninterrupted open-plan office space with the core and services zoned towards the boundary. Internal spaces are filled with glare-free soft light, flooding with floral shadows and silhouettes, creating inspiring, connected working environments for the occupants.
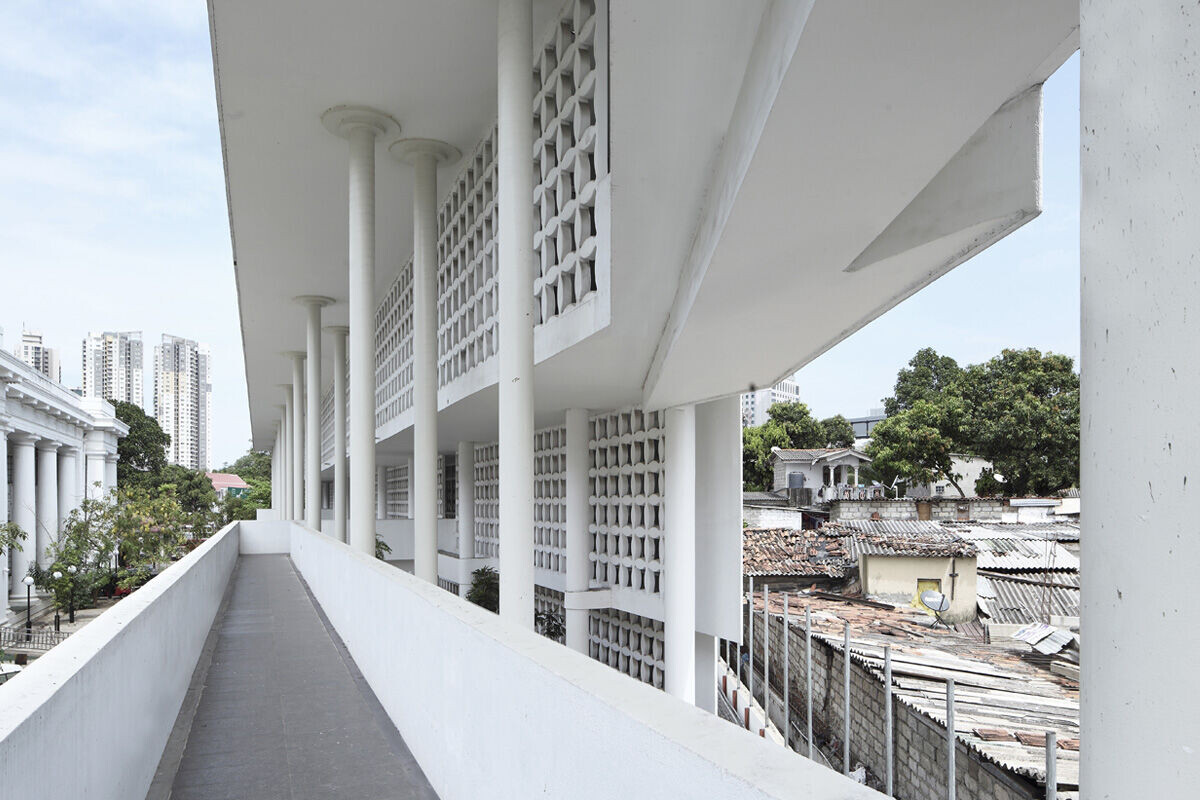
The verandas with multiple height columns is the main interface of the new building, resonating with the colonnaded façade of the existing CMC building. Interiors flow into the colonnaded veranda and blend with the landscaping and the through-site link under the network of pedestrian bridges. The greenery of the park and the lawn are extended through soft and hard landscaping for much-needed shading. The stepping section of the building promotes public activity by providing a shaded volume of space at the ground level.
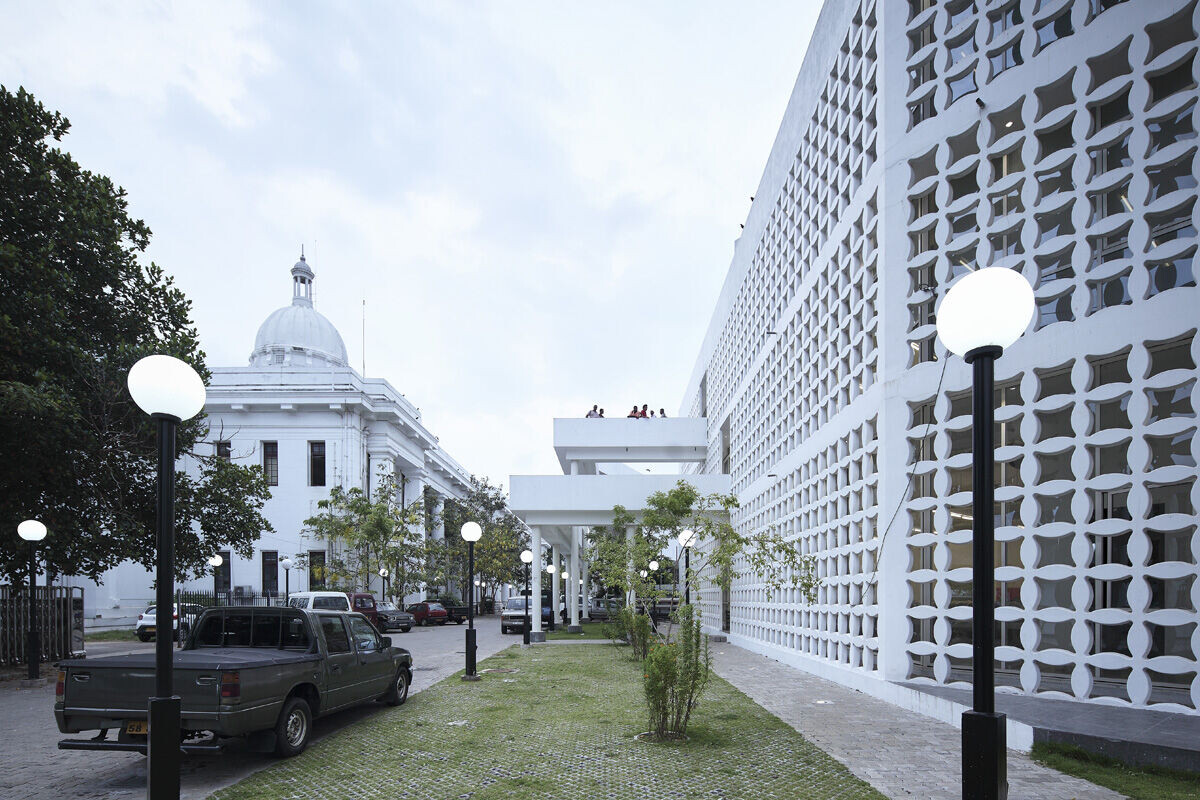
The new CMC building positively alters the streetscape in a visual gesture; by carefully removing a chunk of the physical mass of the new, revealing a powerful framed view of the old, in respect and homage to the significant building. It organically picks up the vibe and blends in with the context as if it’s been there from the beginning.
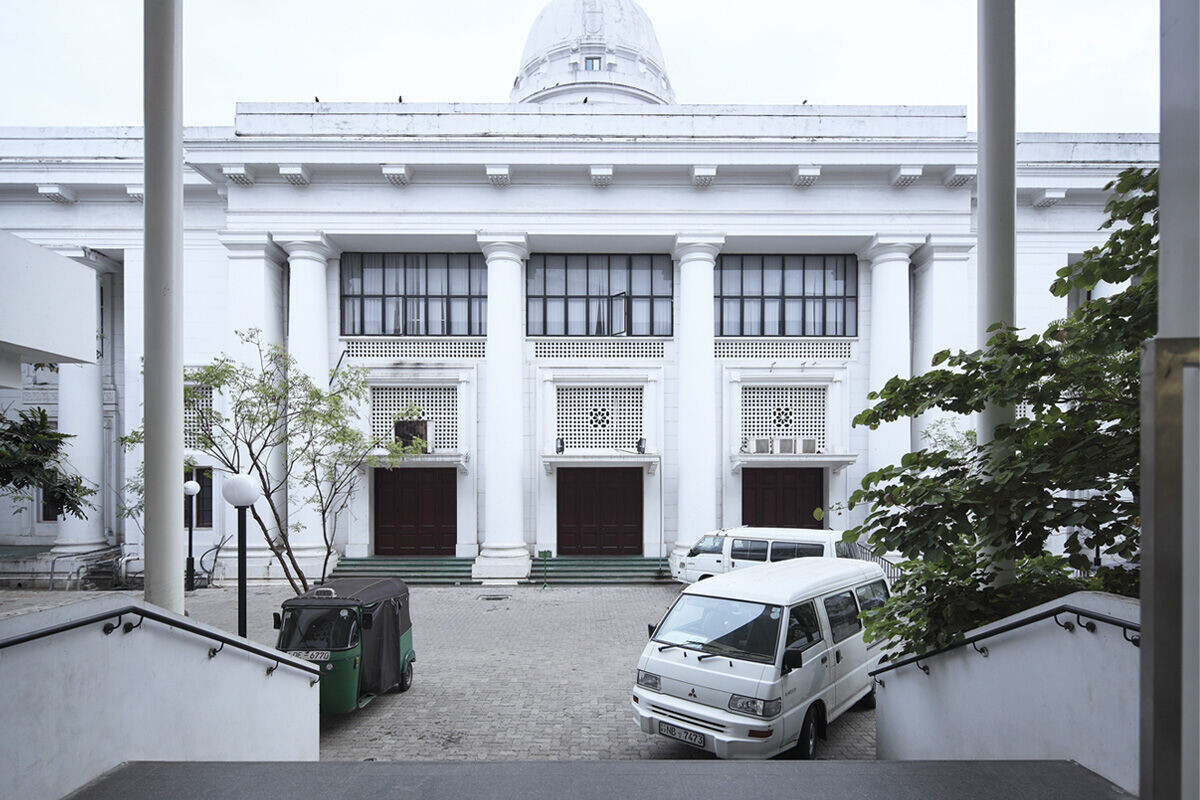
Team:
Architects: Read Studio
Photographer: Eresh Weerasuriya
